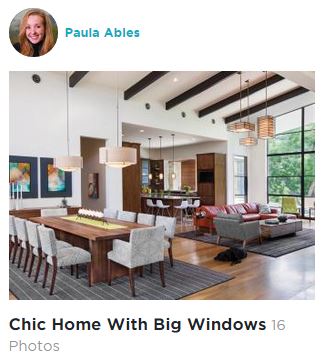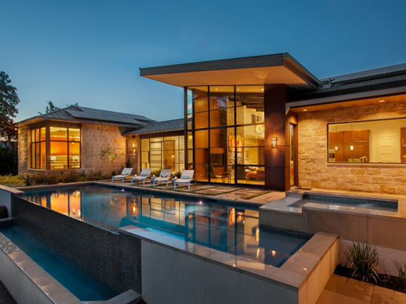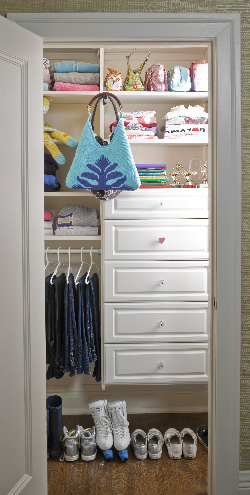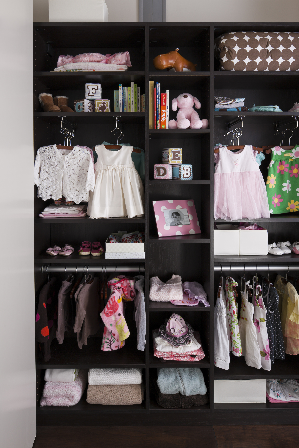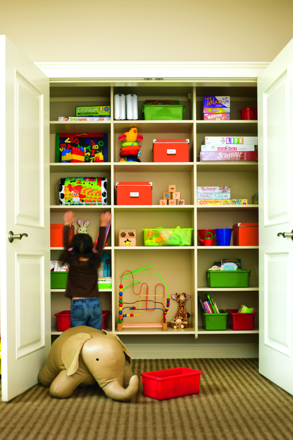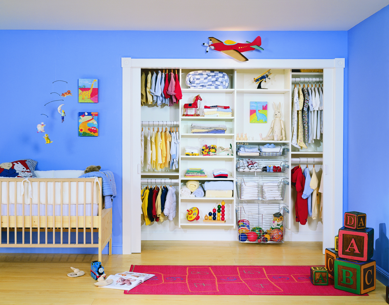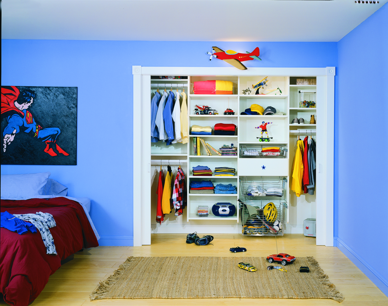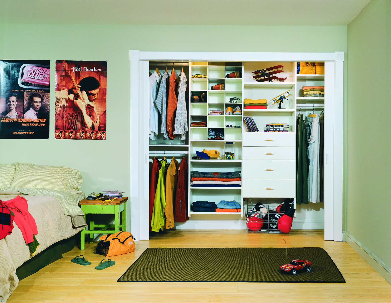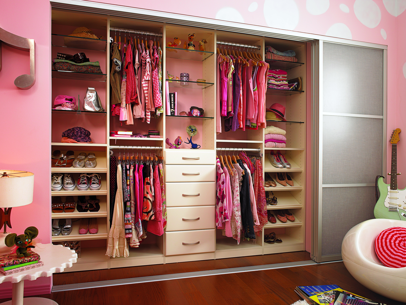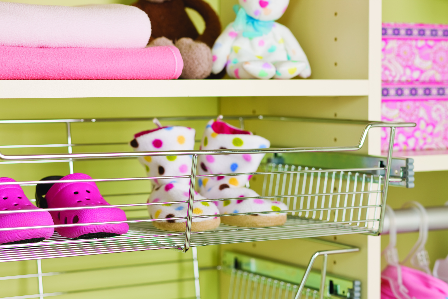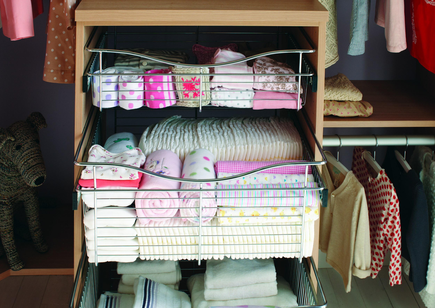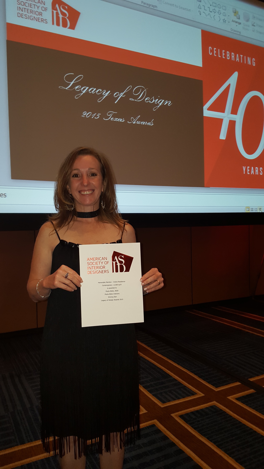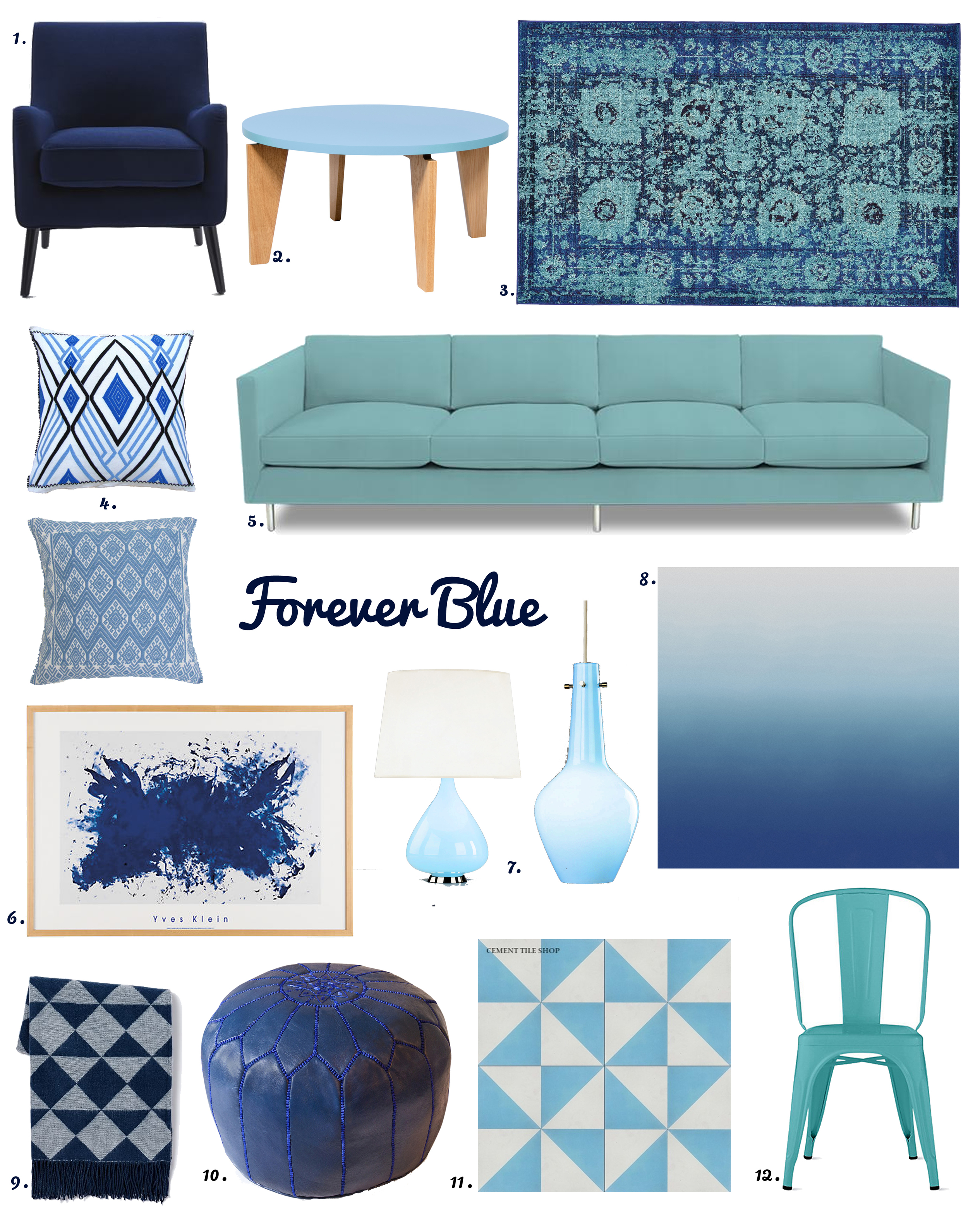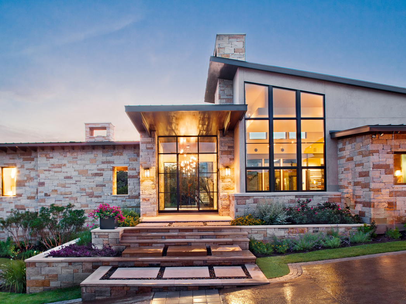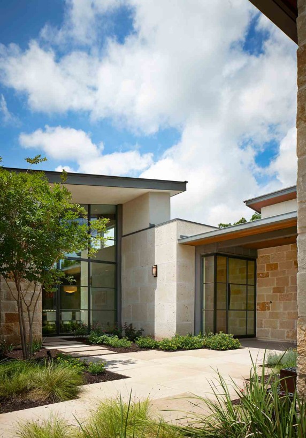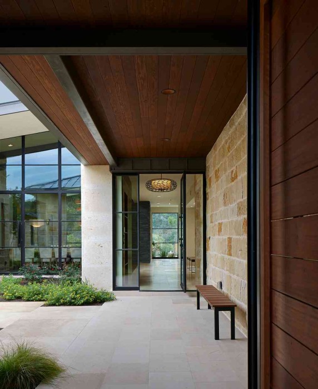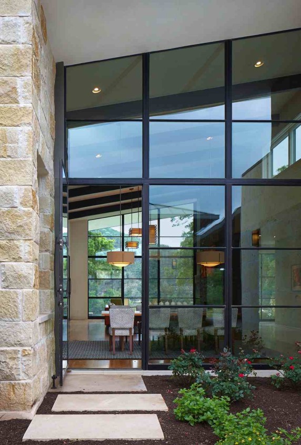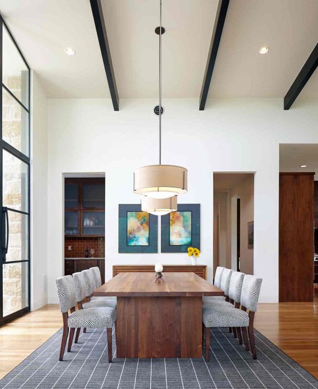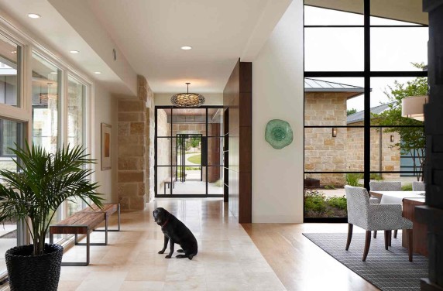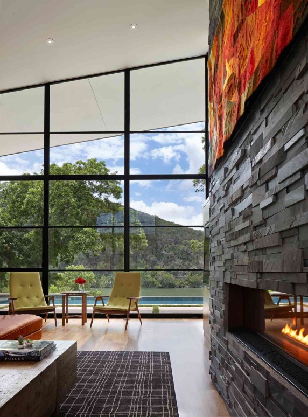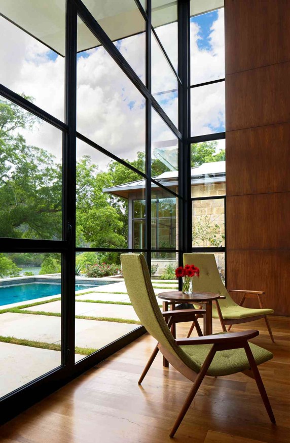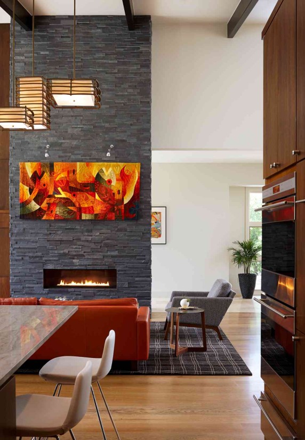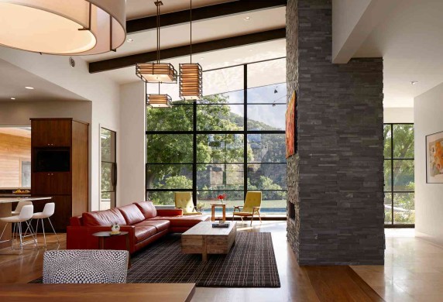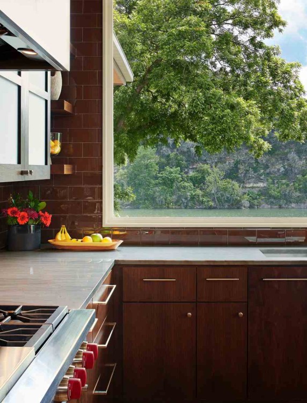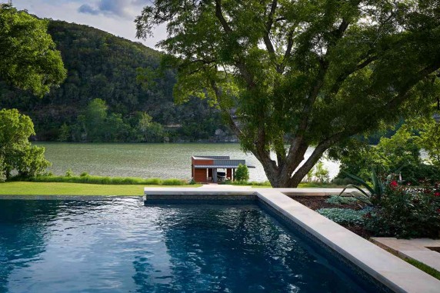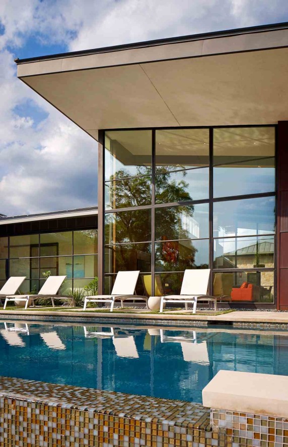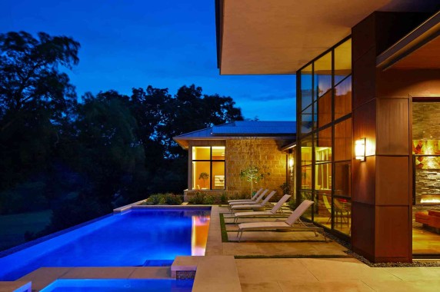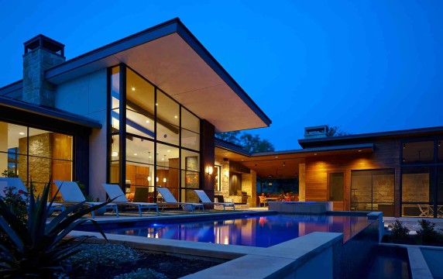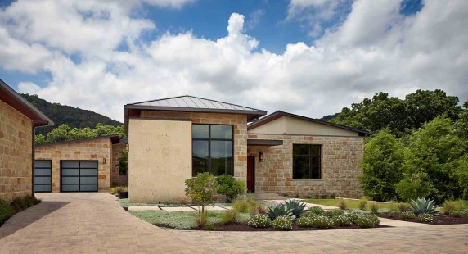Paula Ables Interiors is proud to be one of the 12 nominees in the "Organically Designed" Category of the HGTV Fresh Faces of Design Competition!
I need your help to win my category and move on to the next level of competition. Hit the "Category Nominee" button above and you will go straight to my Category on the HGTV website. You will need to go through approximately 10-20 photos for the "Organically Inspired" Category, then a "Vote" button will appear on my photo. You can vote once a day. EVERY DAY!!! So put it on your schedule with your morning coffee. This is what the middle of the page will look like:
The beautiful house that was nominated is one of our latest jewels, The LAKE AUSTIN CONTEMPORARY house on our website.
To tell you a little about the Competition, there are 11 categories with up to 12 nominees in each category. You can vote once a day. Voting Begins on September 25th at 9am and ends on October 30th @5pm. Once the voting is over a panel of celebrity judges will convene to choose the overall winner of the competition. Overall Winner and Category Winners will be announced on November 3rd on the HGTV website.
Thank you so much for your support during this exciting competition. Don't forget to VOTE TODAY!!
About HGTV
America’s leading home and lifestyle brand, HGTV features a top-rated cable network that is distributed to more than 96 million U.S. households and HGTV.com, the premier source for home-related inspiration, instruction and entertainment, attracts more than six million people each month. The brand also includes the HGTV HOME™ consumer products line which showcases exclusive collections of paint, flooring, lighting, furniture, plants, fabrics and other home-oriented products. For more information on HGTV HOME branded products and to find a retailer, go to www.hgtvhome.com. In partnership with Hearst Magazines, the HGTV Magazine, a home and lifestyle publication, is currently available on newsstands. Viewers can become fans of HGTV and interact with other home improvement enthusiasts through Facebook, Twitter, Pinterest and Instagram. Headquartered in Knoxville, Tenn., HGTV is wholly owned by Scripps Networks Interactive, Inc. (SNI).


