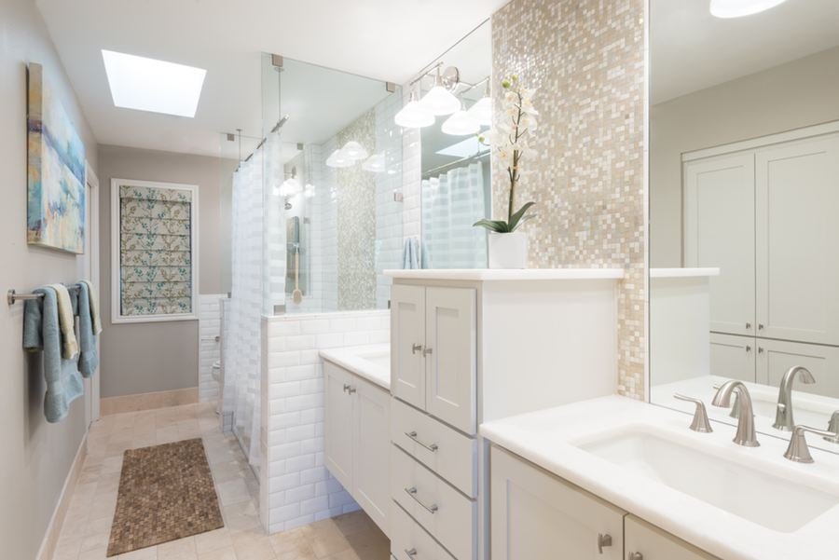
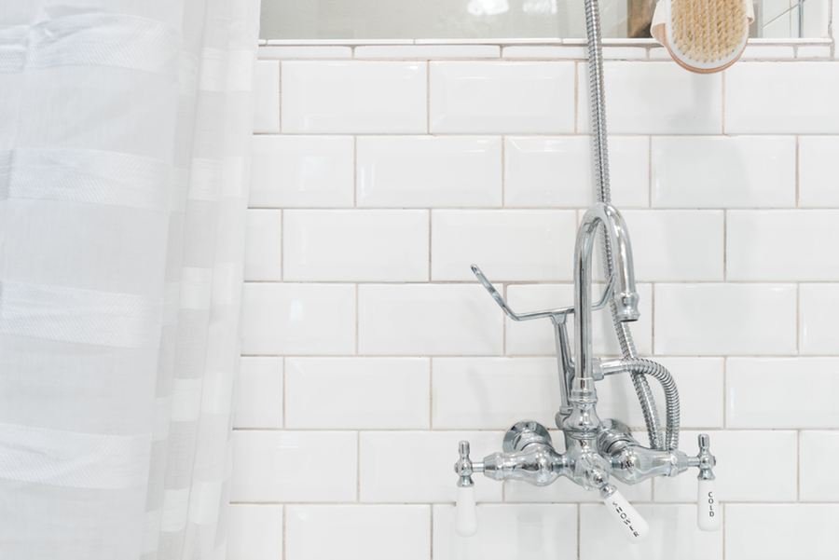
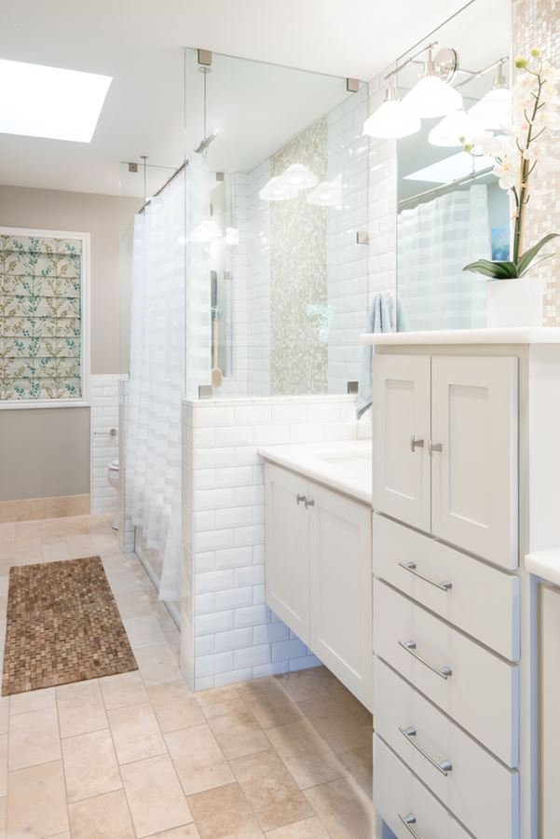
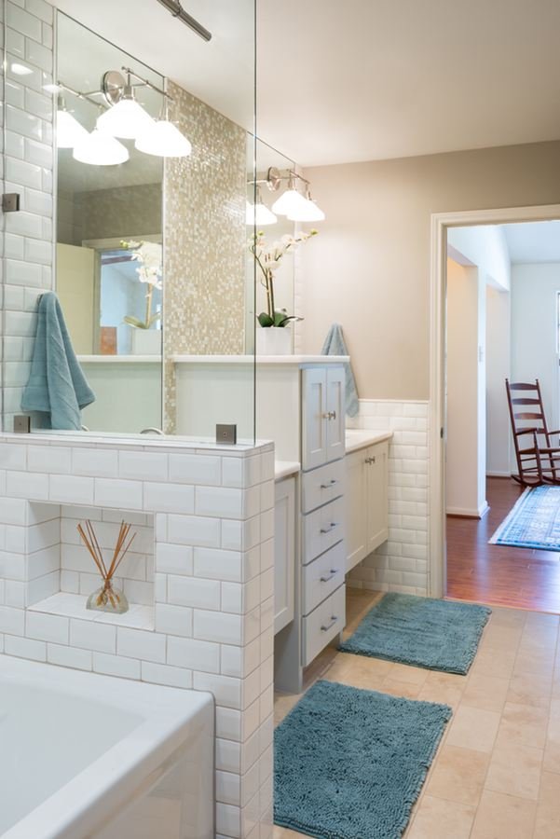
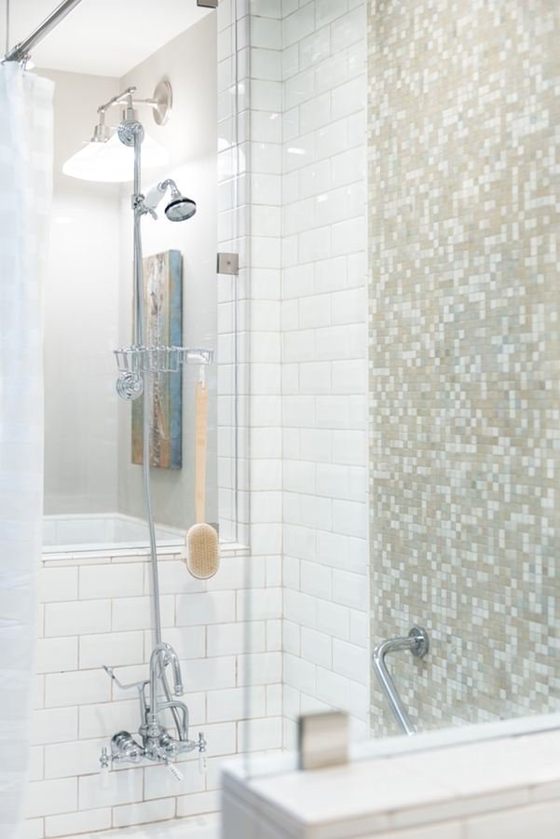
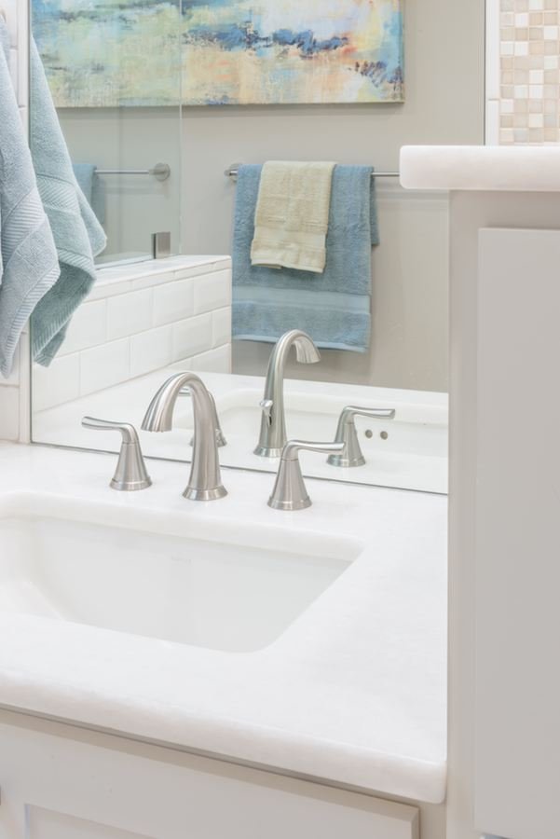
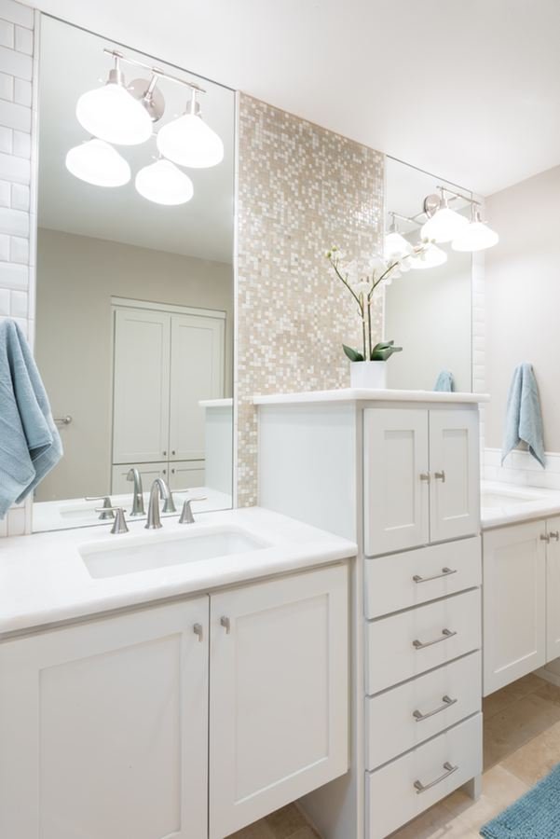
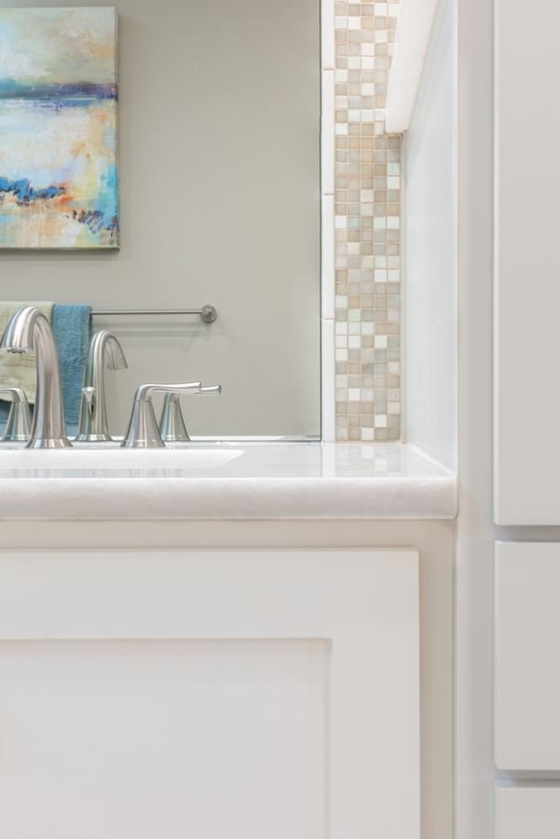

We had the opportunity to help remodel a condo in the distinguished Lost Creek neighborhood and jumped on the chance to help this wonderful couple out.

The client is an “empty nest” couple who lives half the year in Austin and the other half in Spain. They enjoy many of the eccentricities of the European lifestyle and wanted to incorporate some of that feel in their Austin condo.

We elected to cut the end walls of the tub/shower space down to 40″ high and add a glass wall above to the ceiling to create a “glass box” type feel in the shower.

How did we mount the shower head to the glass you might ask? So glad you did! We collaborated with our builders (Roger Lawrence Construction) to come up with the best way to mount a slide bar to the glass and it still be attractive on the backside.

The clients also commented to us individually that they thought “the other always has a messy counter space”. We separated their vanity space into two personal areas with a storage box in between. They both love the private space.

Interior Designer: Paula Ables Interiors
Remodel Drawings: Paula Ables Interiors
Builder: Lawrence Construction