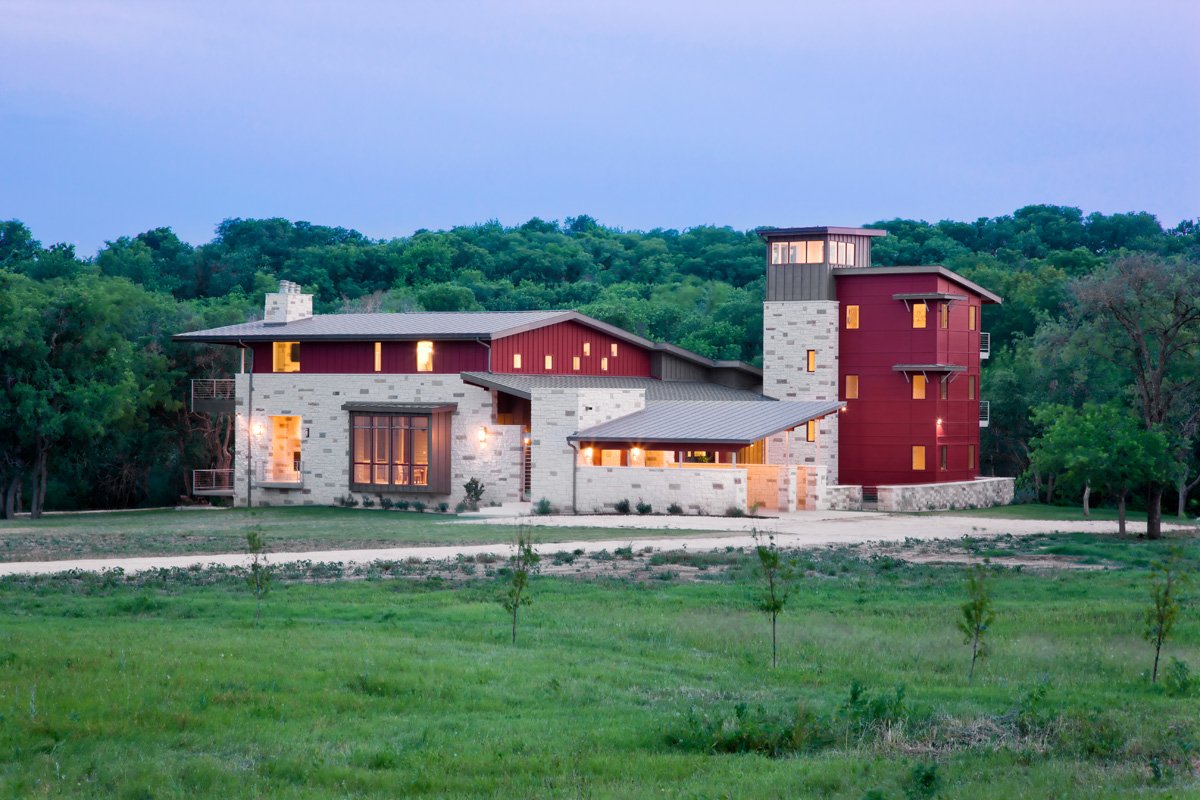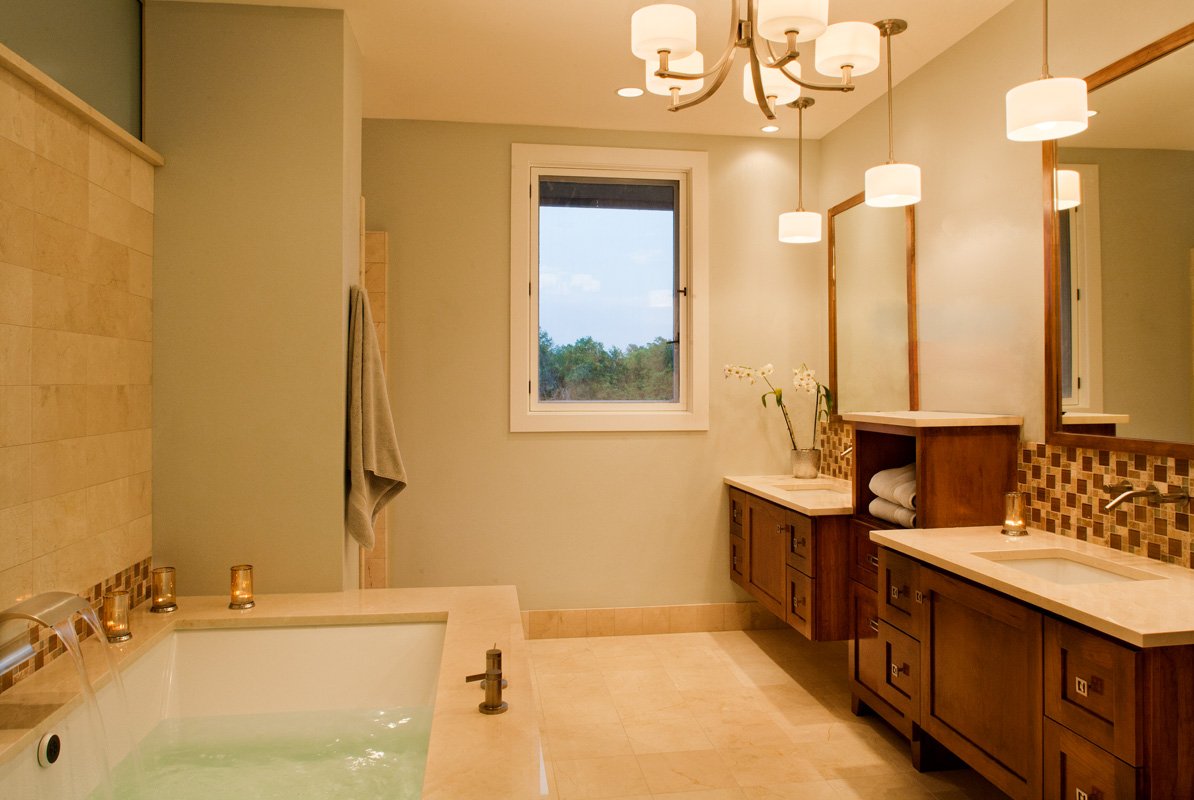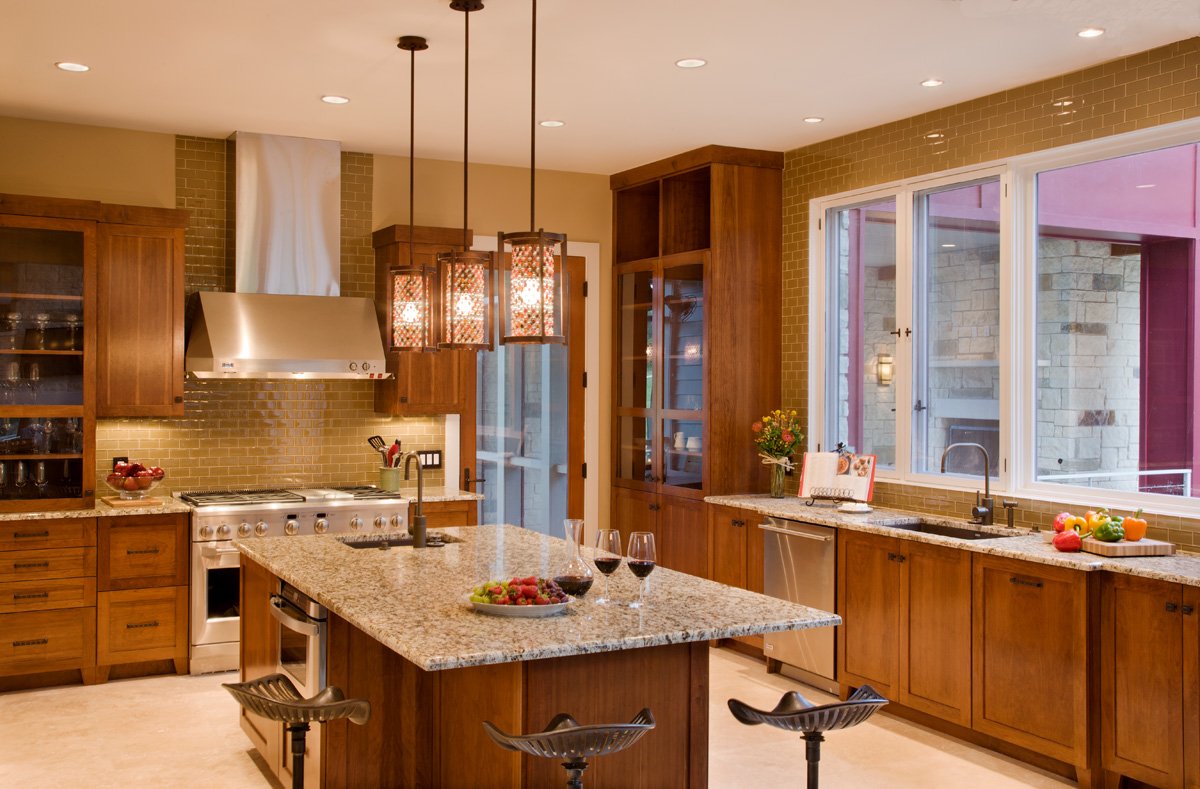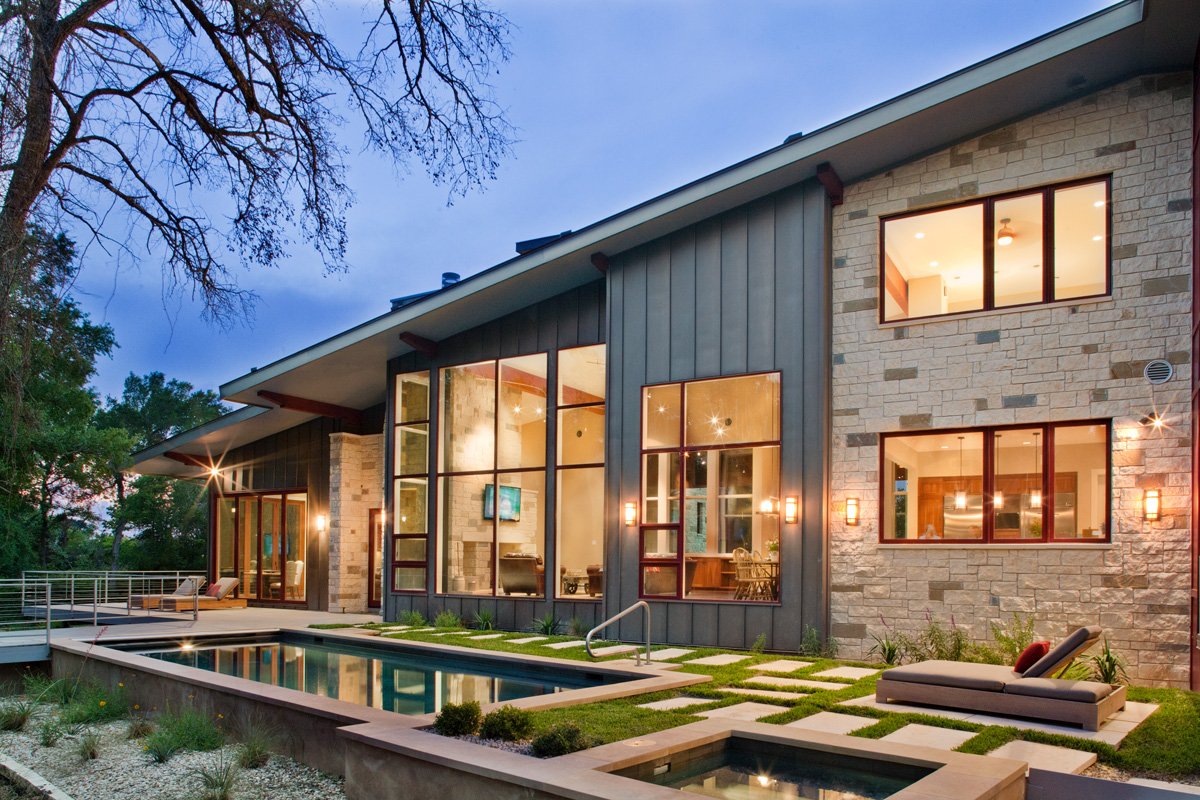




Moody Hill Country Contemporary
This Hill Country Contemporary home was designed to be a couples "Empty Nest" home in a sleepy little town just outside of Waco.

A three story guest house was created with plans for their growing children to have families of their own come to visit.

Natural stone and hardwood were used as the flooring throughout the house to give it a feeling of being outside and enjoying nature.