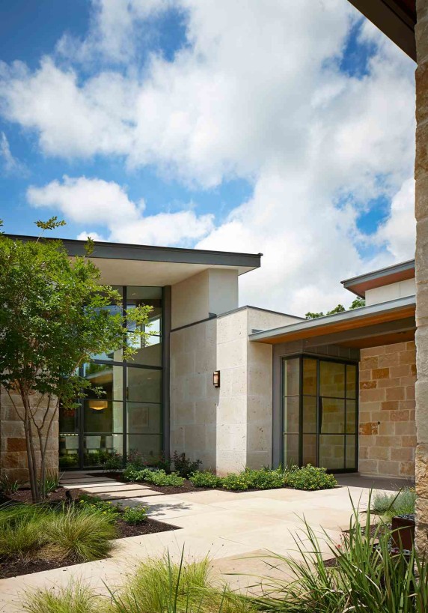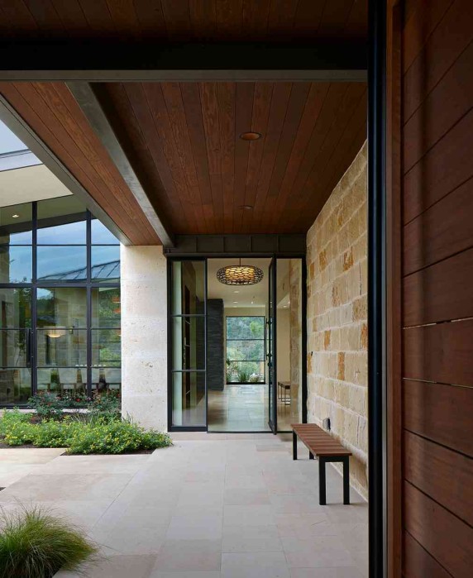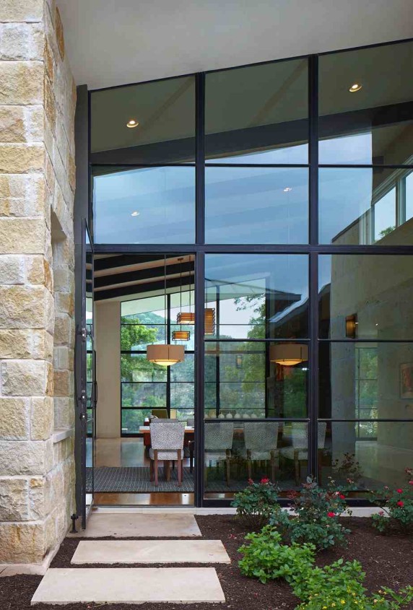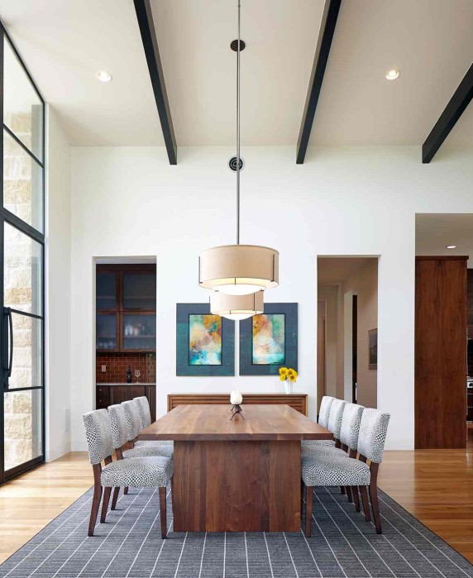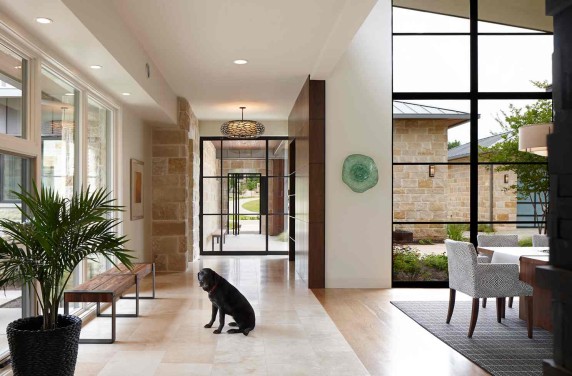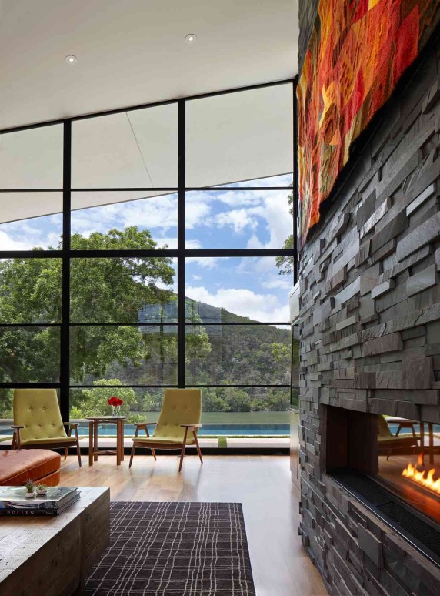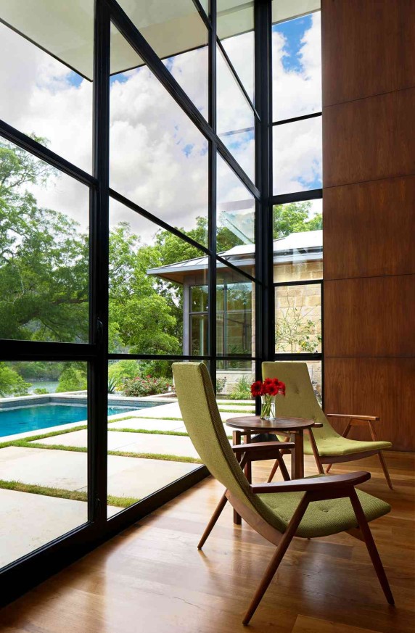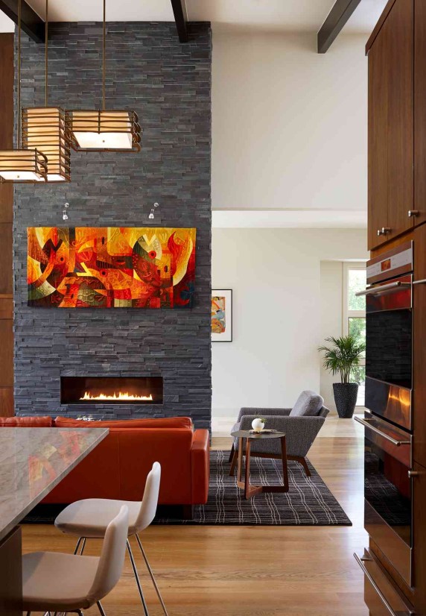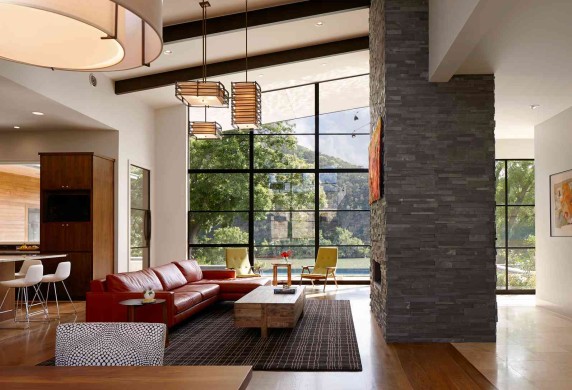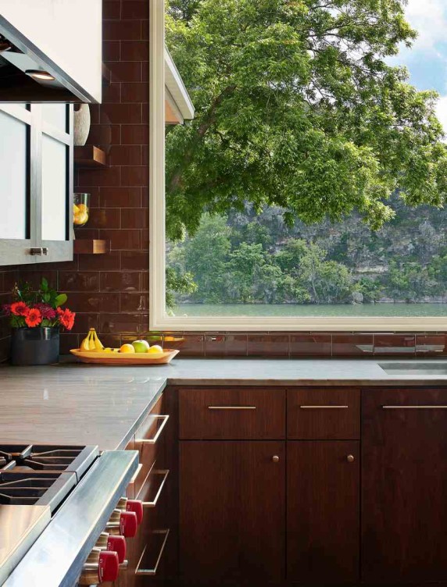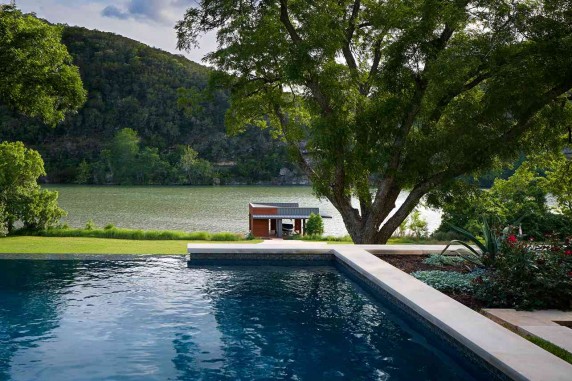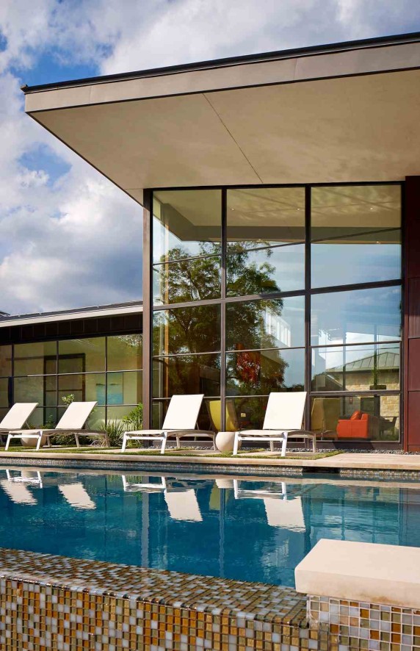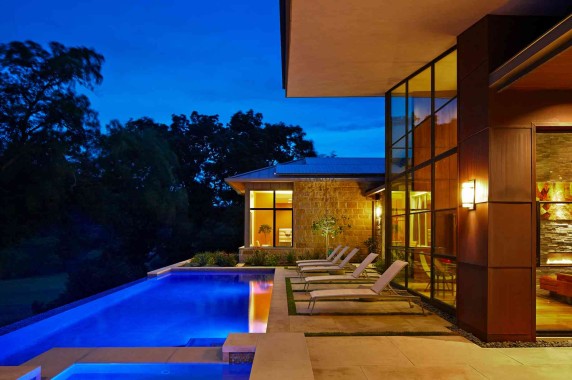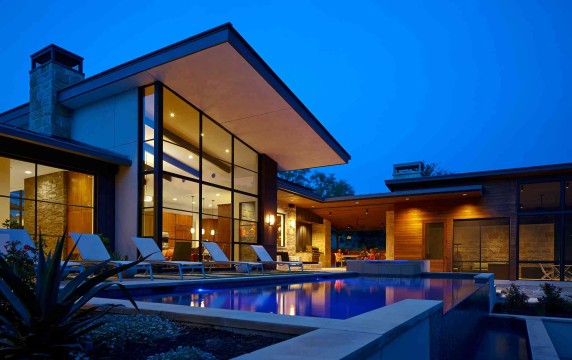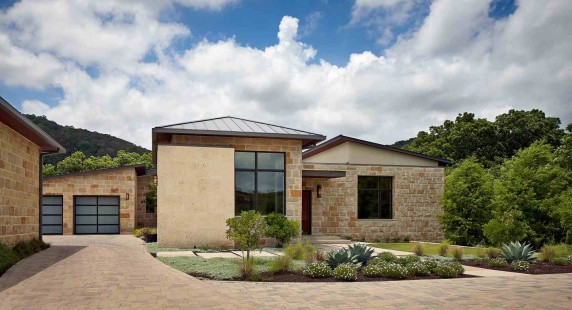Helen Thompson is an Austin-based writer, producer, stylist and blogger, and she recently featured Paula Ables Interiors in an article! We love the Lake Austin Contemporary project she wrote about, and are so happy to have it published again! You can read the full article here, or on her website.
WINDOWS ON OUR WORLD Posted by Helen: May 11th, 2015
This limestone-and-stucco house by architect James LaRue and project manager Emily Marks is for an active family that enjoys hunting, fishing, swimming, and entertaining. Its location on Lake Austin is ideal for the enjoyment of the outdoors, but LaRue and Marks also created space for privacy. They designed a series of rooms and courtyards, in part to focus the view on the lake, and interior gardens that are extensions of the main rooms. They arranged the most-used spaces—the screened porch, living and dining rooms, and the master suite—to take advantage of the views. Garage and guest rooms were positioned closer to the street.
The exterior walls are made of antique Lueders limestone; stucco from Waterloo Plastering is finished in a putty color.
The house is sliced through by a dog trot, which also serves to point the view to the lake and the nature preserve beyond.
Landscape is by Tim Benton and Ramon Suarez, Land Restoration.
Interiors are by Paula Ables, who used a Radici USA wool rug to anchor the dining table by Lundon Furniture from Room & Board. The McCreary Modern chairs are also from Room & Board. Pendants are by Hubbardton Forge.
The house is linked by steel-gridded Portella doors and windows. Entry floors are ivory travertine; in the dining room they are white oak.
The slate fireplace surround is from Stone Solutions. The American Leather sofa is from Room & Board; the recycled pine coffee table is from Four Hands.
The green chairs in the living room are a pop of color taken from the homeowners’ favorite tapestry, hanging above the fireplace (see below).
Pendants are by Kichler Lighting. Rug is by Stanton Carpet.
Kitchen, dining, and living room open on to each other—the view of the pool and nature preserve are the focus of the room.
Another good view—this house borders on a drainage ditch on one side and has encroaching neighbors elsewhere, but LaRue focused every room on the assets of the lot and the nature preserve across the lake.
The pool makes a visual connection to the lake.
Tropitone chaises are ready for lounging.
The connection between indoors and outdoors is seamless.
The screened porch (on the right) is faced with Spanish cedar siding and is connected to the main house by a roof that creates another outdoor space.
The garage is on the left; guest suite on the right. Landscape is by Tim Benton and Ramon Suarez, Land Restoration.
PHOTOGRAPHY BY DROR BALDINGER
Click here to see more Publications featuring Paula Ables Interiors.
