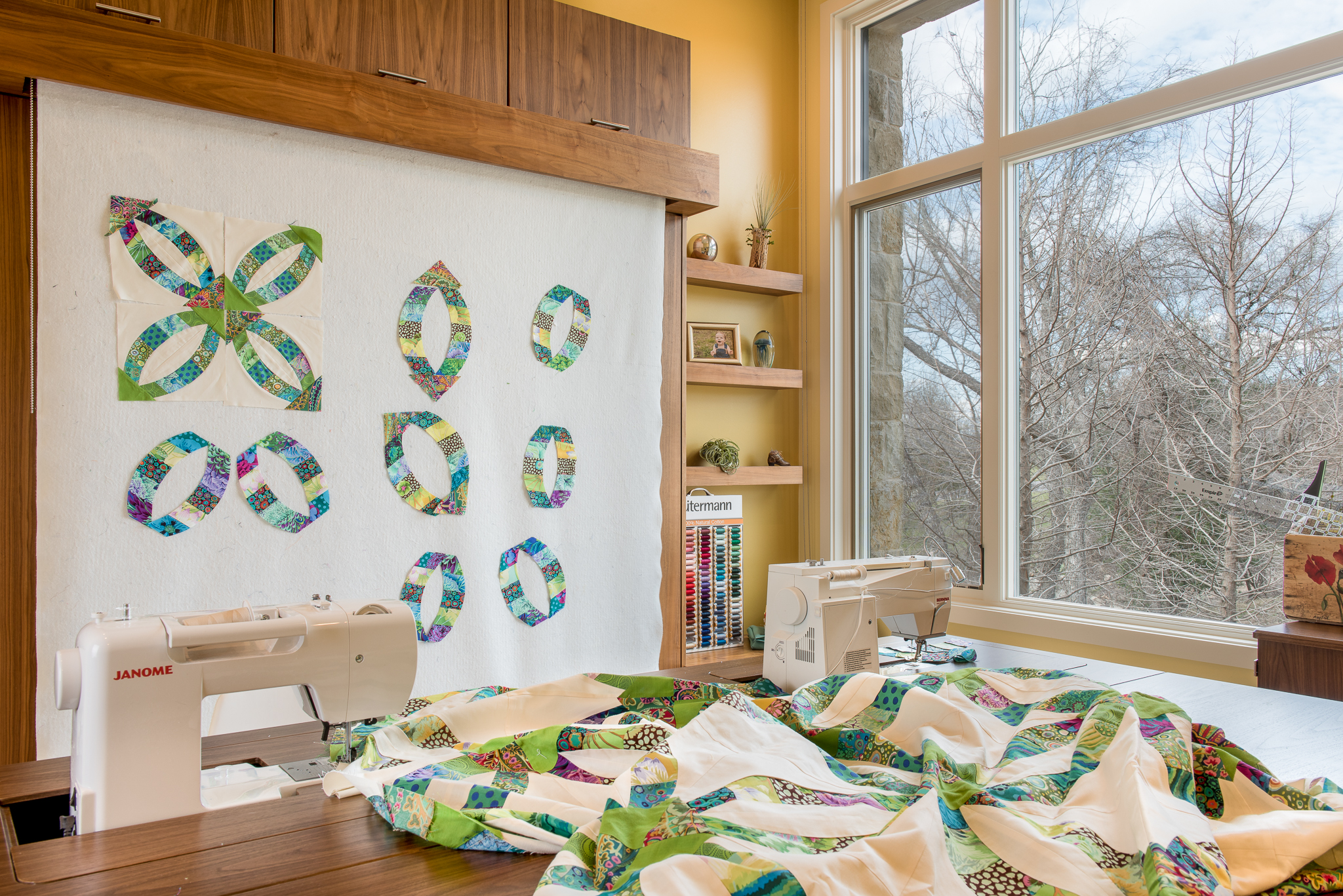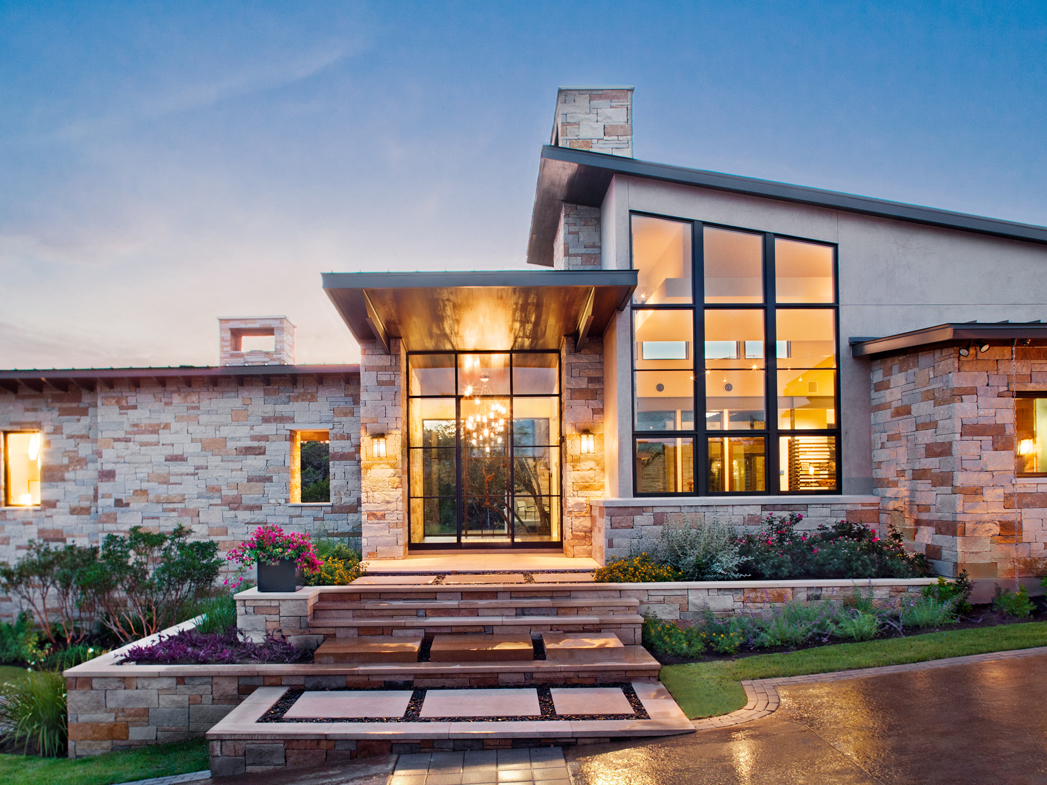Everyone has heard of the Man Cave. The thought of this room often brings to mind pool tables, video games and stinky cigars...but how many of you ladies have thought of setting up a Woman's Cave? The need for separate gender use spaces dates all the way back to our Kindergarten days. Every kid has created a clubhouse at some point in his life whether it be a gathering of boxes taped together in the driveway, a blanket tent in the living room or an actual playhouse setting. Once this space was created, there is often a sign added to the space stating NO (boys, girls, adults, etc.) ALLOWED!
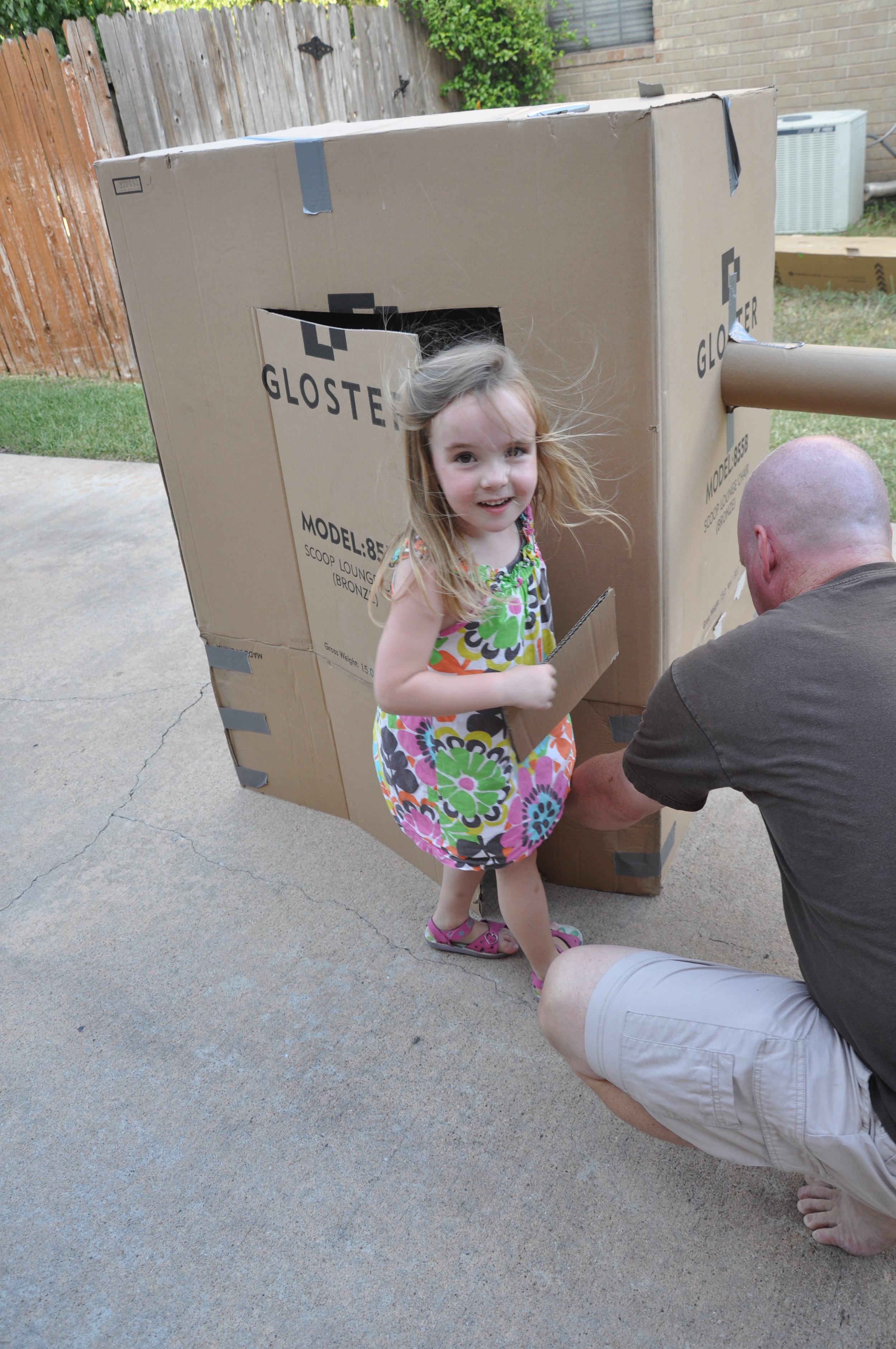 |
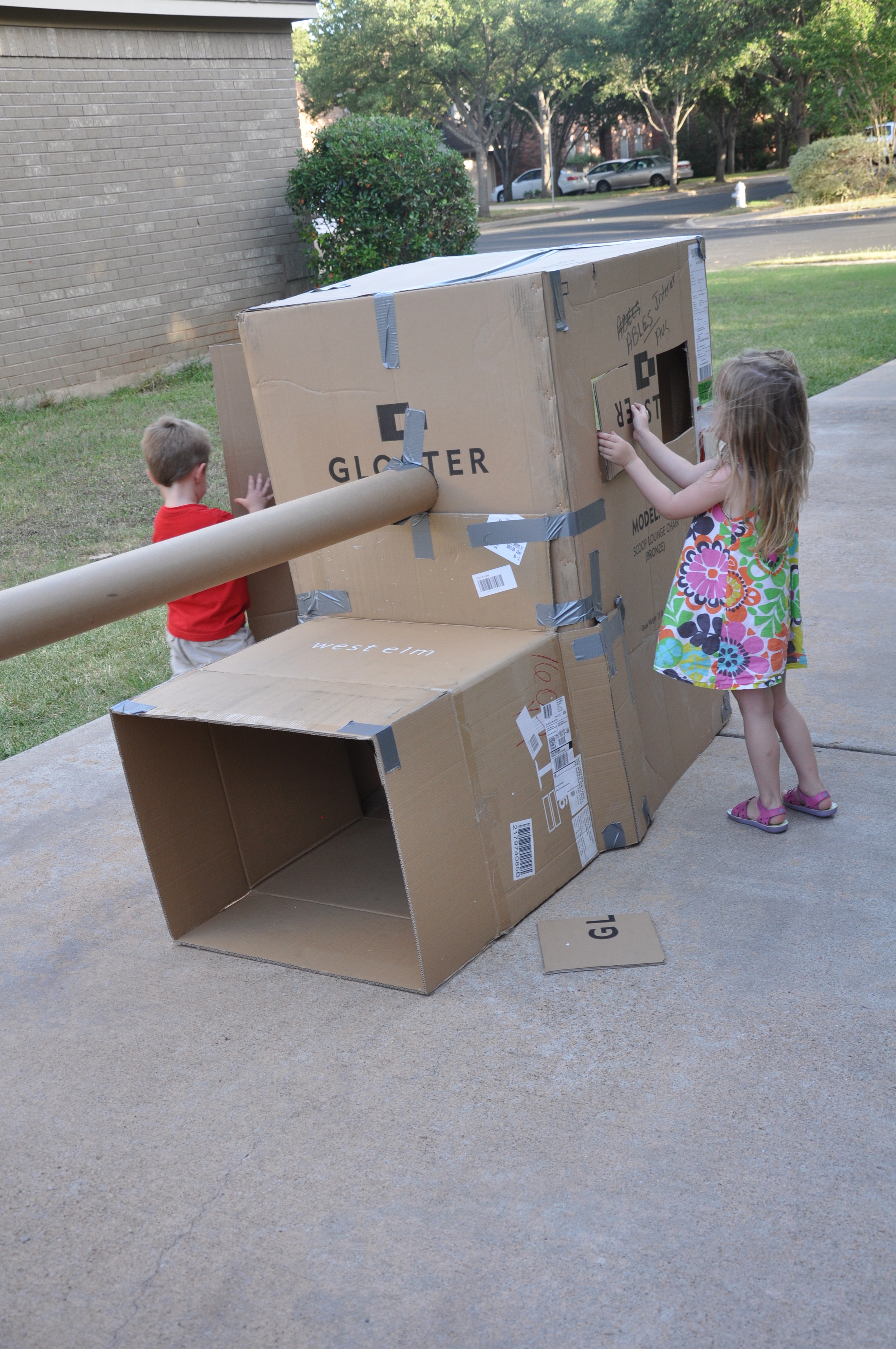 |
When you think of the words "Woman Cave" what does it bring to mind? Have you always wanted your own sewing room? Craft room? Exercise room that inspires you? Here are a few ideas to help spur your interest into a room you can call your own.
1. Craft or wrapping stations
You have a smaller house, but would like a space to add a wrapping station or craft area in your home. You may not be able to pull of an entire room, but sometimes a closet within a room or room within a room will give you that coveted space without taking over your Master Bedroom. Common items to use for this scenario are: An armoire or a closet organizer.
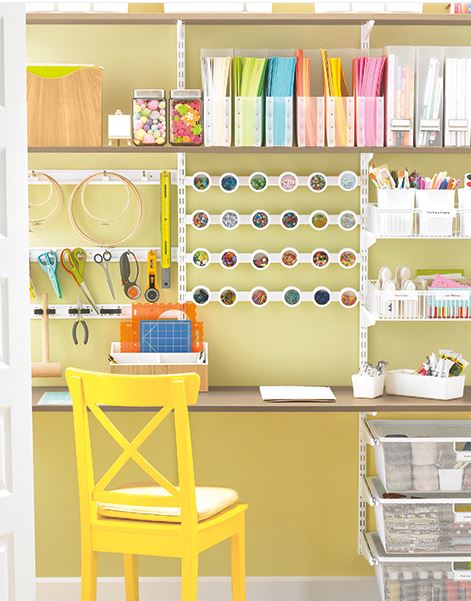 |
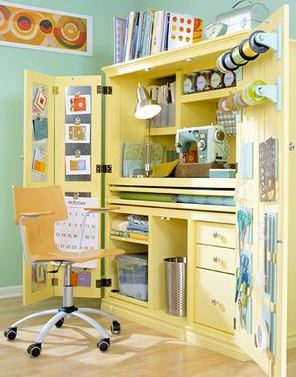 |
2. Dual purpose Guest/Sewing Room
You have a mid-size house with a guest room. You do have guests visit every couple of months, but would like the room to be usable during the down times? One way to make this room a multi-use room is by adding a wall bed. This is not to be mistakenly associated with the old metal rod in your back sofa beds we were all forced to sleep on as children. Times have changed. The children that were forced to sleep on uncomfortable guest beds have all grown up and redesigned the system to make temporary beds more comfortable whether they be on a wall or folded into a sofa.
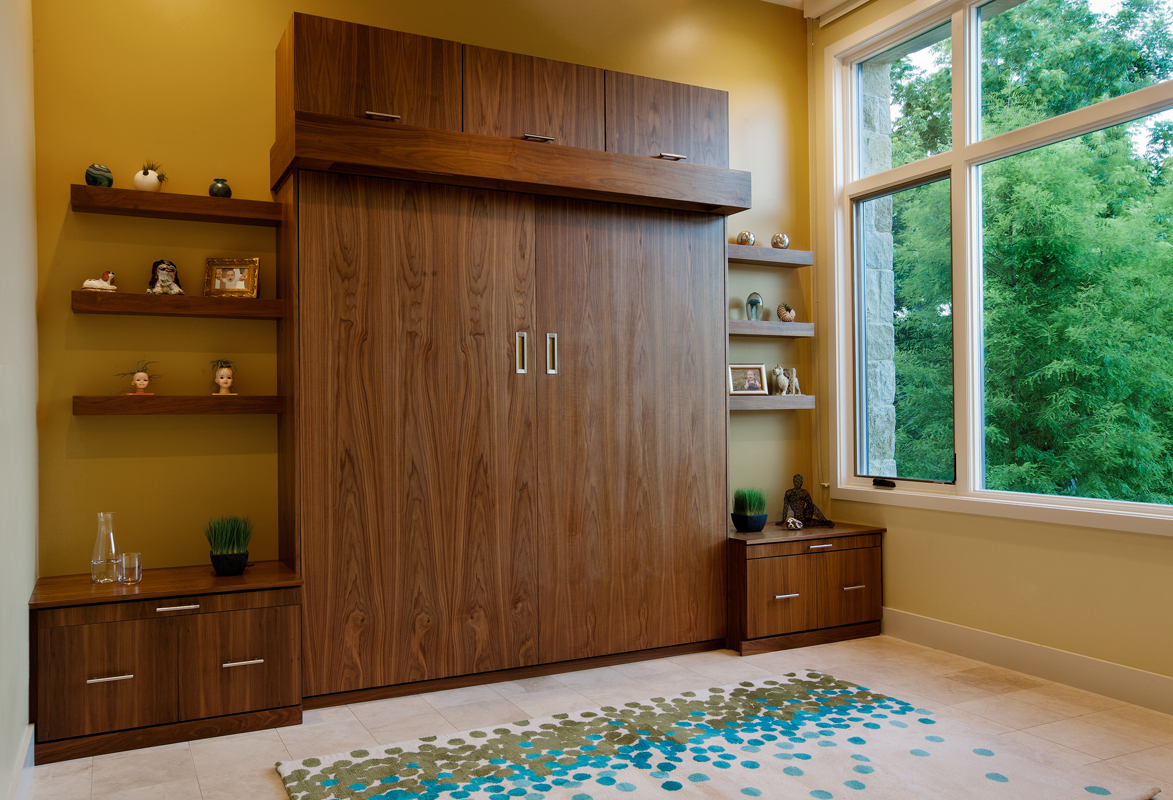 |
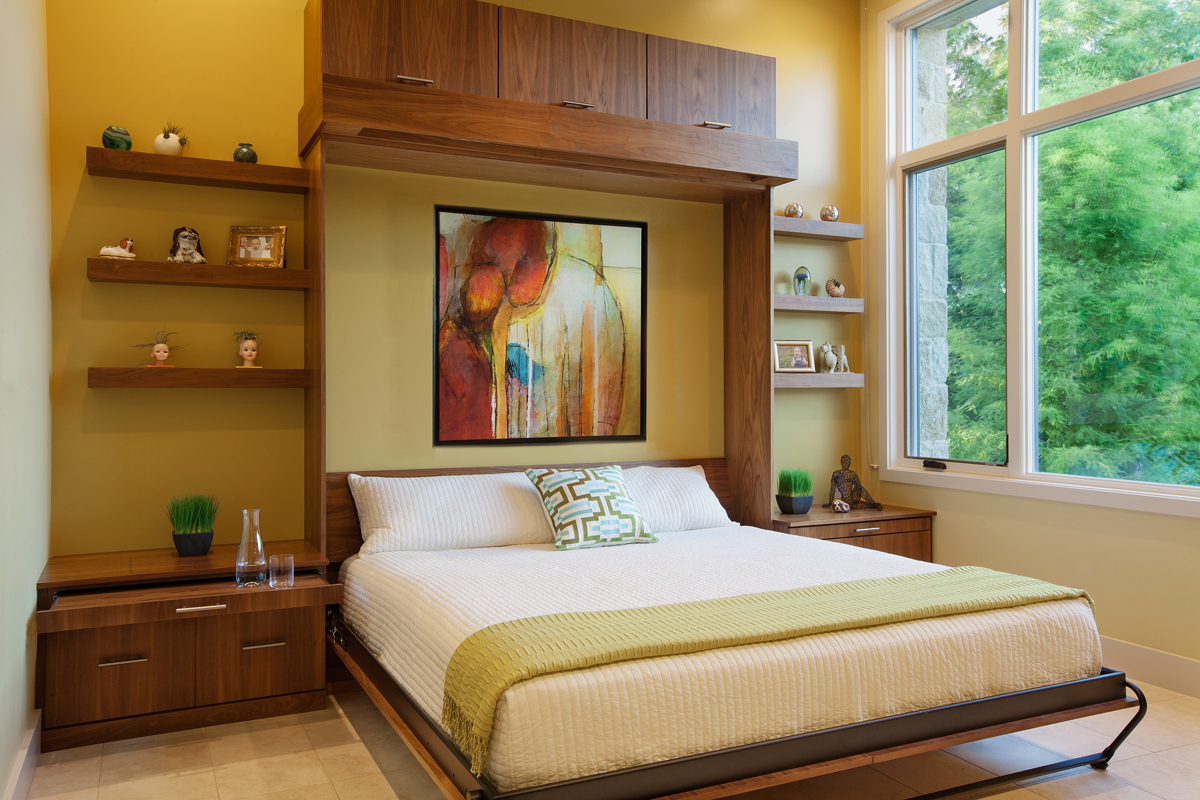 |
(room by Paula Ables Interiors, built by Design Theory/California Closets)
This room is an example of a guest room turn sewing room. This particular client wanted a felt sheet to hang her quilting squares while she figured out the design. Our solution was this great wall bed with the felt sheet rolled into the header above. When the client is sewing, the room is large and spacious. Everything she needs is within reach. When the guest arrives, the machines and fabrics go away and out comes the beautiful guest bed with a nice fluffy mattress. So comfy you will have to start charging your guest rent to get them out of your house.
3. Exercise Room
You have a large house and a couple of undefined rooms that have slowly become junk accumulation areas. This is a common issue for empty nesters. The kids are out on their own and the house suddenly feels twice the size it use to be. Instead of being sad that your little birdies have made nests of their own, celebrate the space and make it function for you. I don't think I was out of the house for more than an hour before my childhood bedroom became my parents new office space.
Follow my parents example and don't be shy. Don't let those rooms sit idle, claim your new space. Sharing a workout room in your house with your husband can be great, but women and men often have different fitness goals and it is hard to share equipment. Make the space fit your exercise needs, whether it be yoga, karate or Pilates machines (they look surprising like old torture devises...just an observation).
The first step is to install the full wall to ceiling mirror, next decide what your flooring should be. Hardwood is easy to scratch and tile can often be too cold and hard on your legs. Consider installing a spongy rubber floor over your existing hardwoods/tile to help protect them from your equipment and protect you from additional strain and injury due to an unforgiving floor space. Once these two things are completed, bring on the exercise equipment.
All rooms can benefit from a fresh coat of paint and maybe an updated light fixture to compliment the new purpose of the space as well. If one or all of the ideas above sounds intriguing to you, but you can't decide which direction to go, give us a call. We love helping to create new personal spaces for our clients that fit their specific needs.

