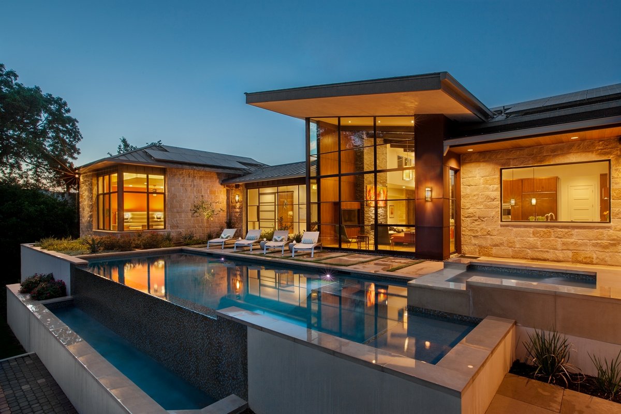
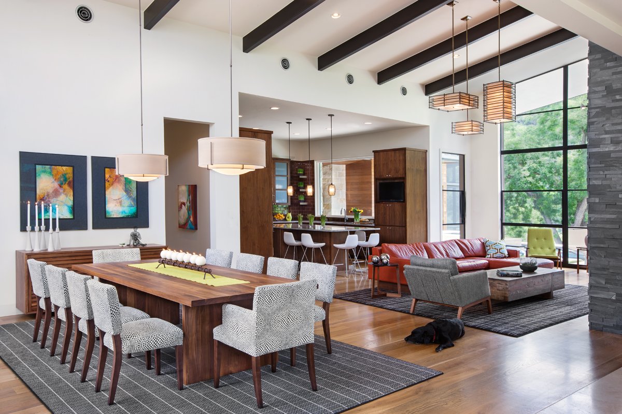
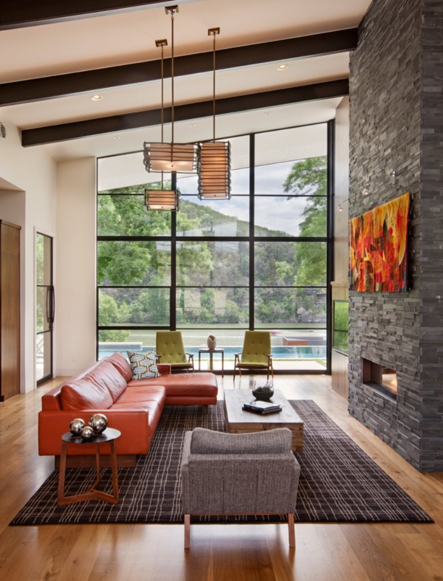
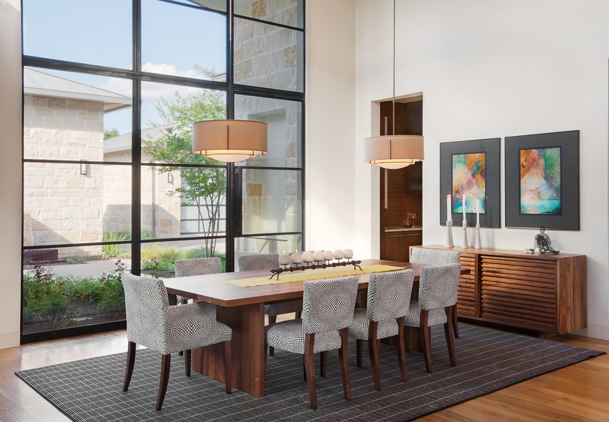
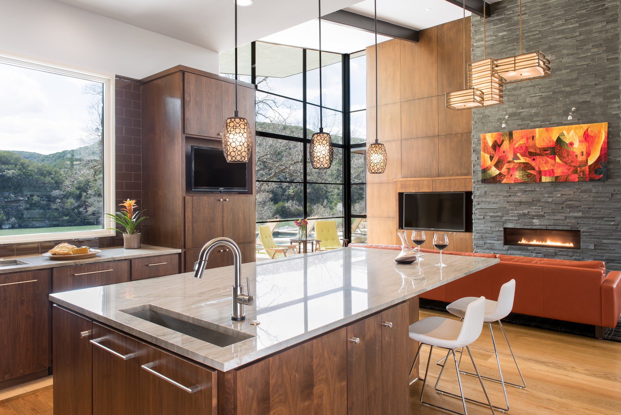
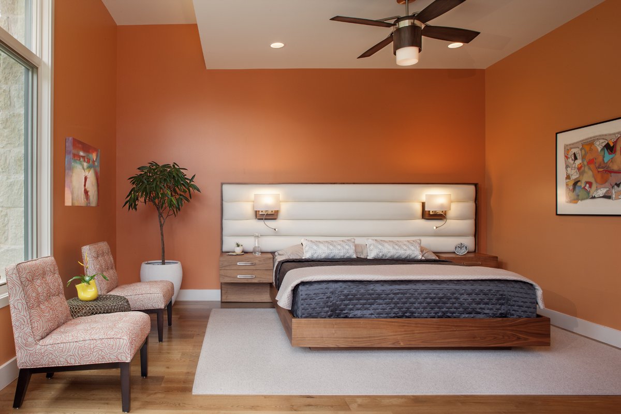
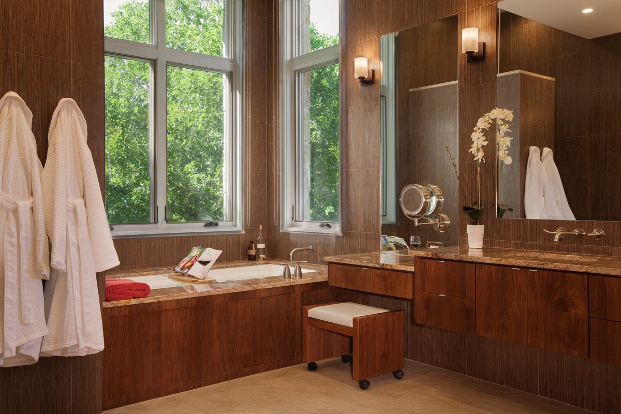
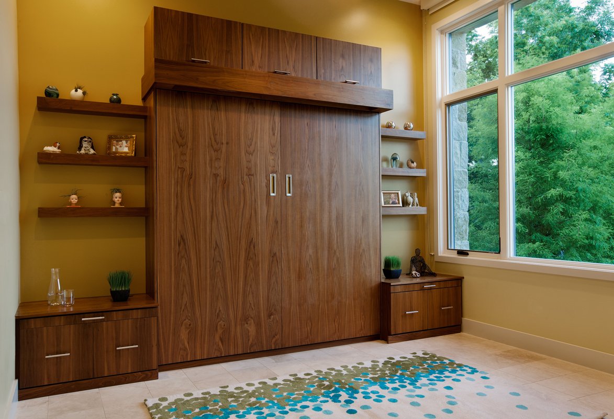
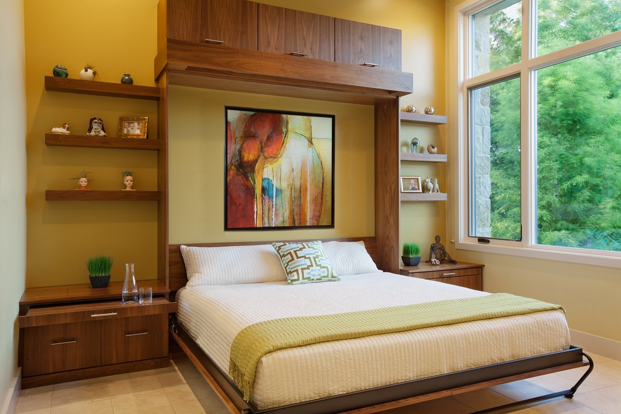
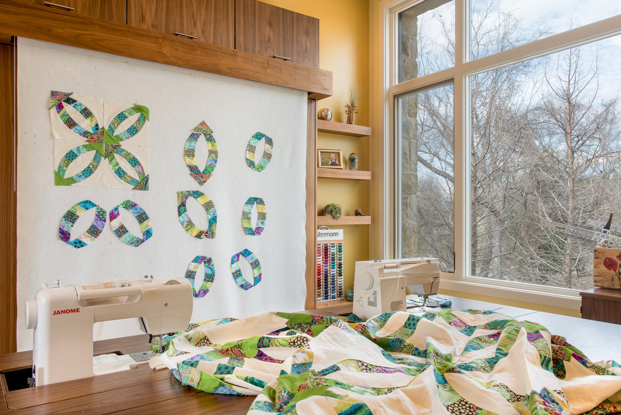
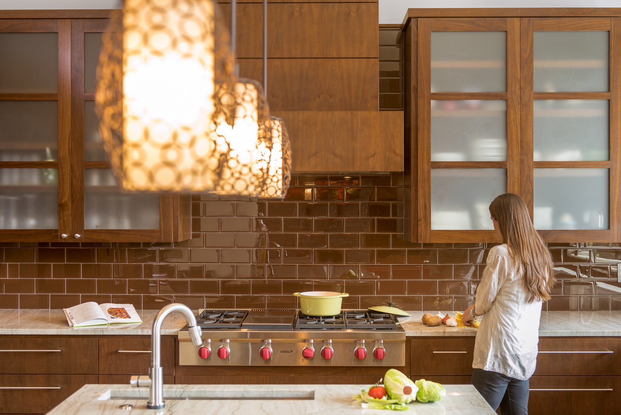
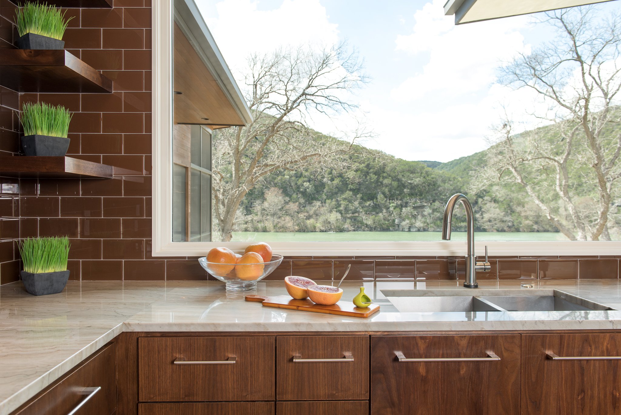
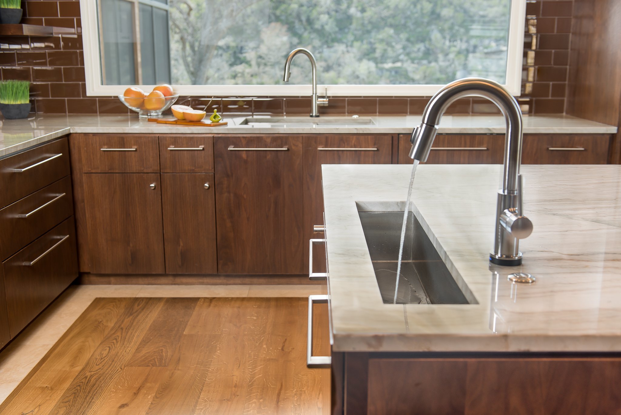
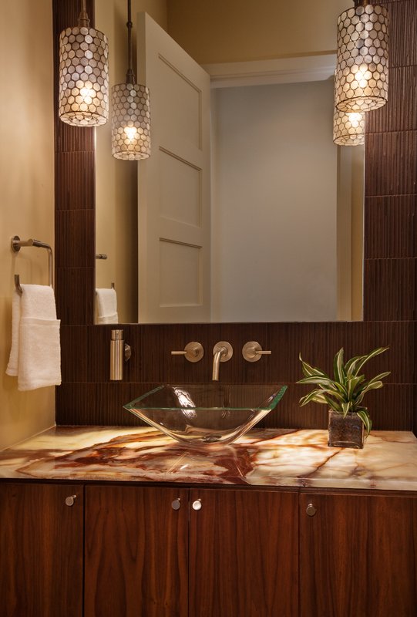

Lake Austin Contemporary
This Lake Austin Contemporary house is located in the back of Steiner Ranch with a beautiful view of Lake Austin and the bird sanctuary across the lake.

The house is designed as an open floor plan with entertaining and comfort being two of the key words for the client.

The Living Room is equipped with floor to ceiling windows to give you the feeling of being outside in nature while enjoying the comfortable surroundings inside.

To keep with this theme, hardwood floors and natural stone are found throughout the house to compliment the outside surroundings.
(Custom designed bed by Paula Ables Interiors)