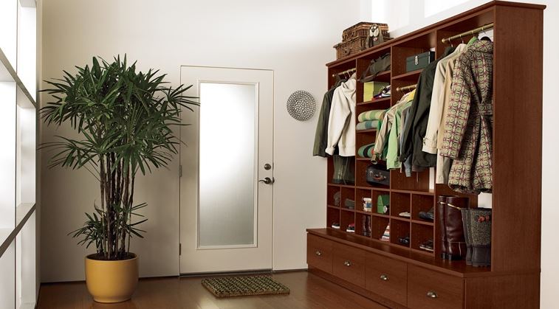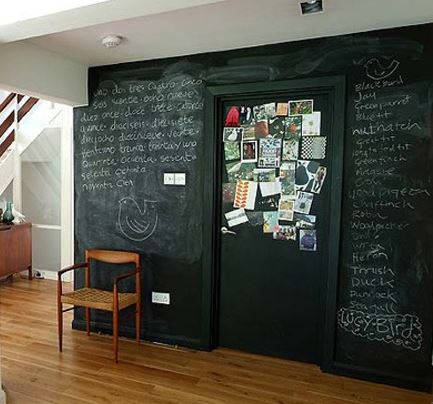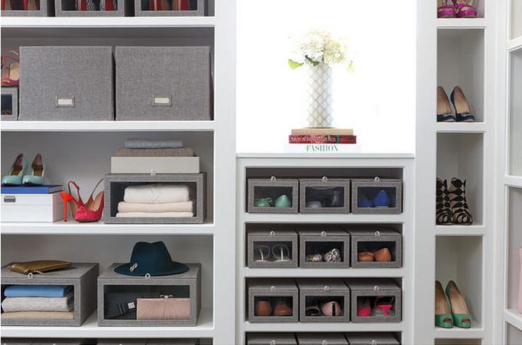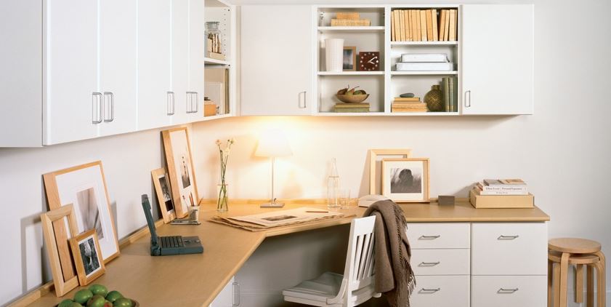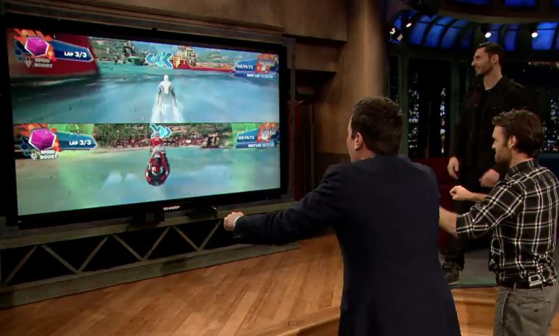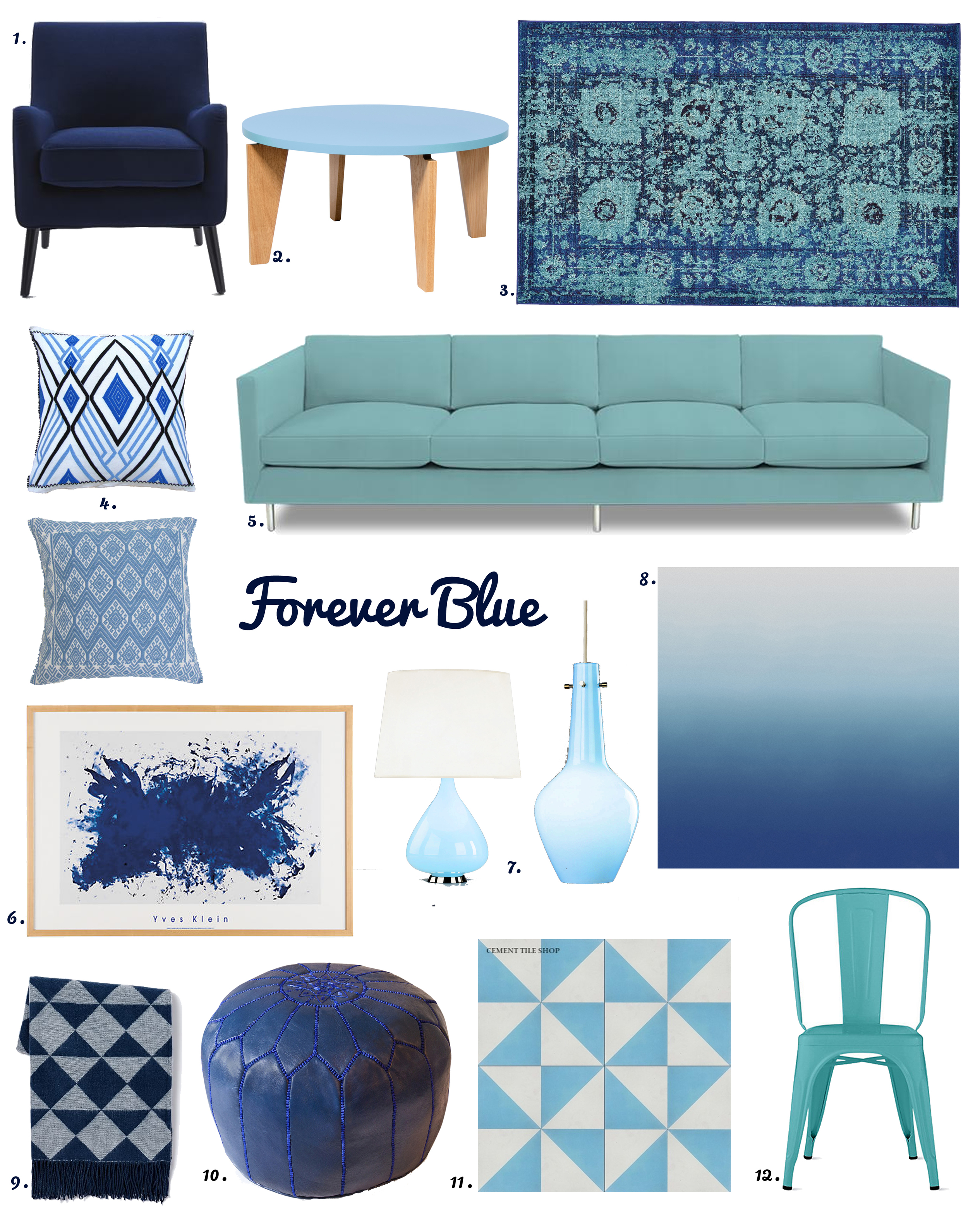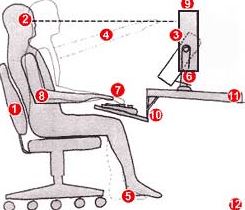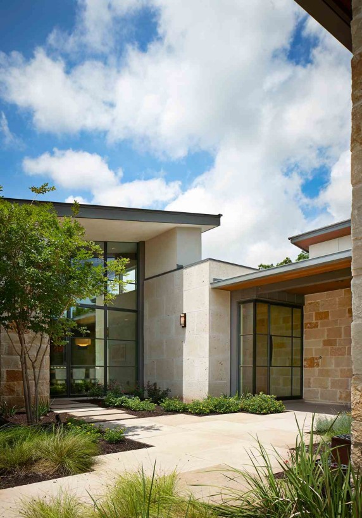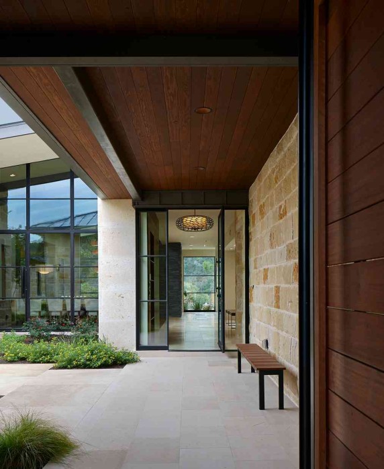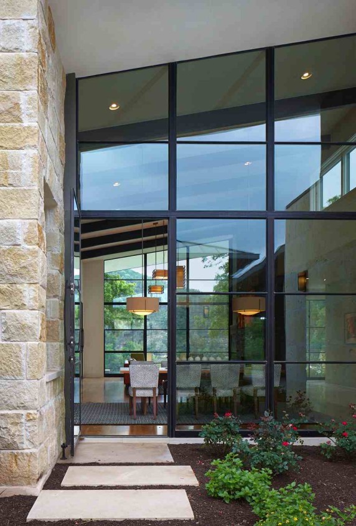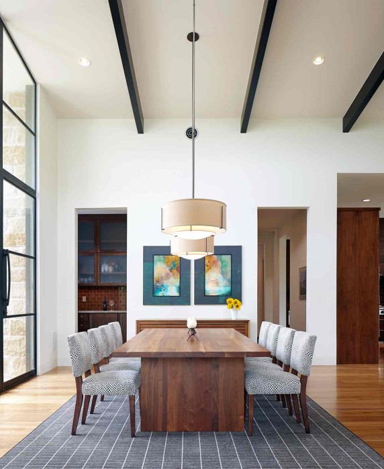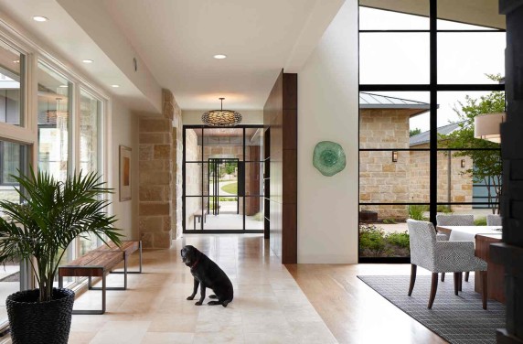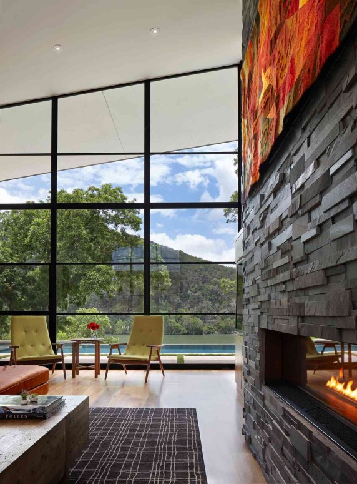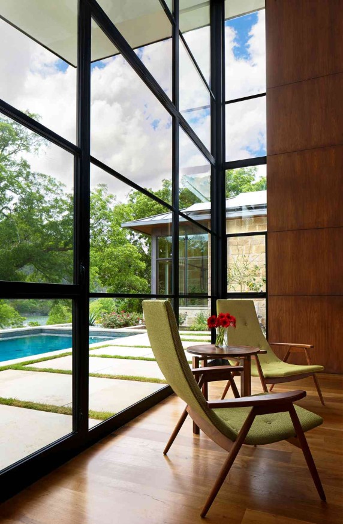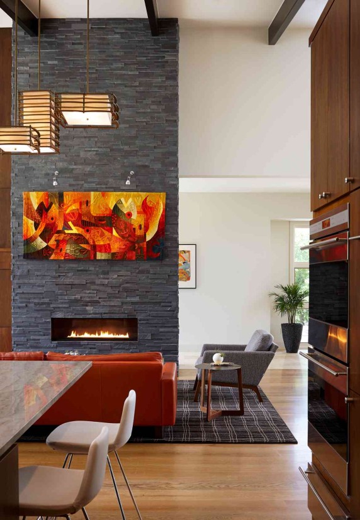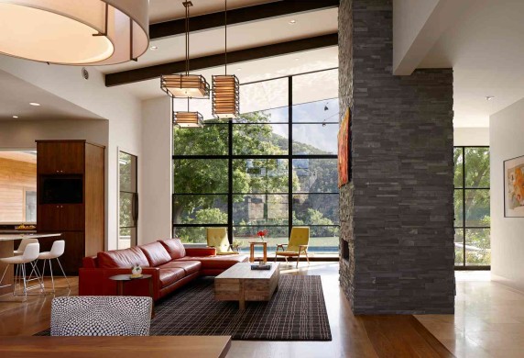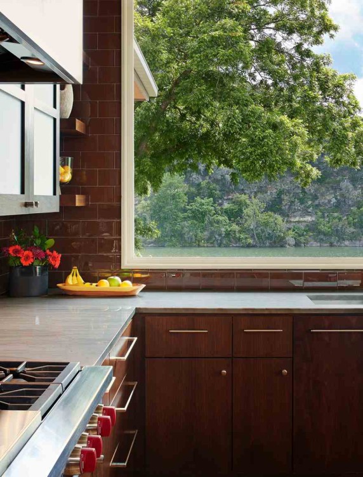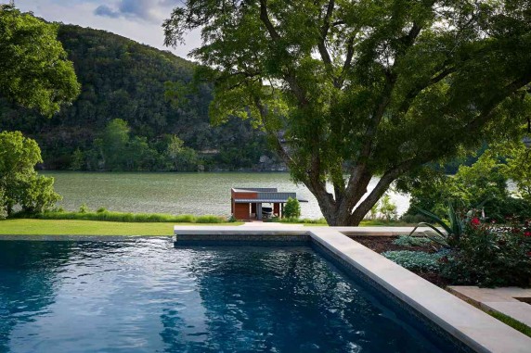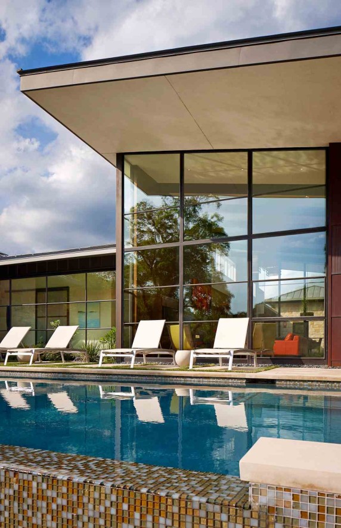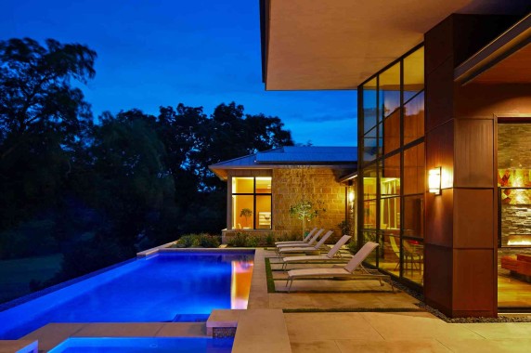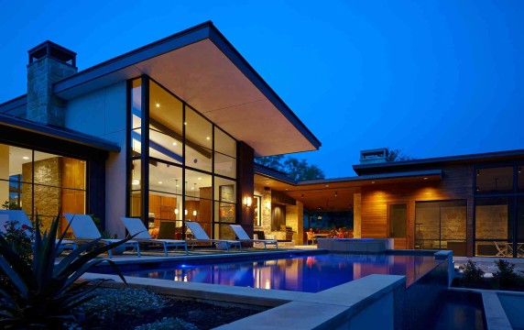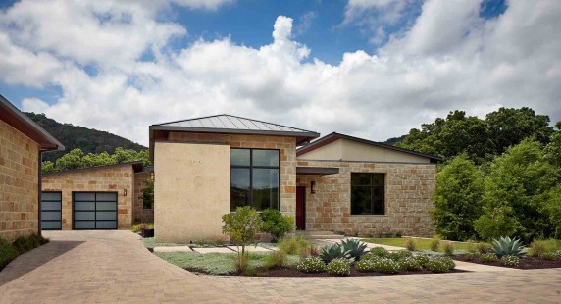With the kids starting back to school, this is the perfect time to get everyone organized!
Consider the following home updates to help with all the back to school madness:
-
Prepare the entry Point
- Wherever your family comes and goes is bound to be one of the messiest places in your home. The kids throw their backpacks down, everyone leaves their dirty shoes sitting out and stacks of coats are piling up.
- Consider mounting wall hooks or installing a shelving unit so that everyone has their own designated cubby and tabletop to set things on. This way everything will be tucked away.
-
Post a Schedule
- Invest in a large calendar for the kitchen or a common area.
- OR consider putting chalkboard paint on a wall that everyone passes—there you can write upcoming events, to-do’s for the kids & fun messages! We love this idea.
-
Clean out the Closets
- As the kids grow they need to be getting rid of and donating things that no longer fit them. Before you go back to school shopping, help them clean out their closets so you know exactly what they need when you shop!
- Also clean out any old school books from last year so things don’t pile up and their storage drawers are clean and organized for this school year.
-
Stock the Pantry
- Organize the pantry with snack bins, fruit & veggie bins, etc. With organized bins that are stocked up, it will be easy for the kids to pack their lunch or help themselves to a snack when they get home!
-
Organize YOUR office
- While you’re doing all these things for the kids to get ready for back to school, why not take some time to organize your space? Besides, you’ll probably be getting more work done now with the kids out of the house, so you’ll want an organized area to work in.
Are you wanting to get a little more organized but not sure where to start? We are here to help! Give us a call and we can get you on the road to organization.
