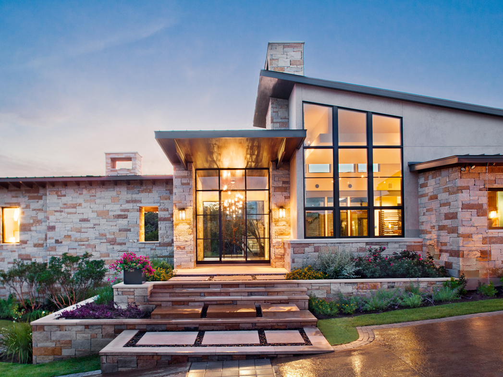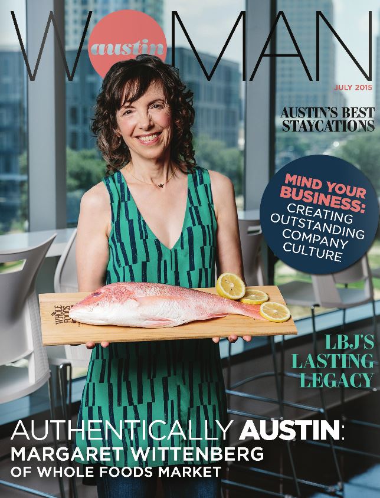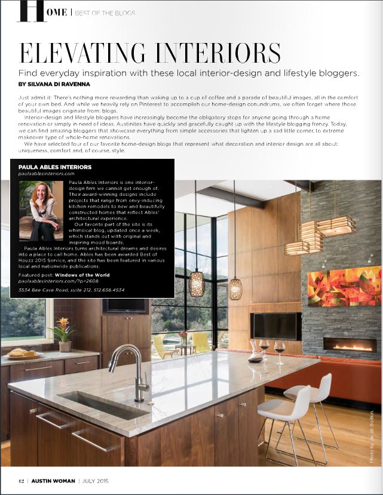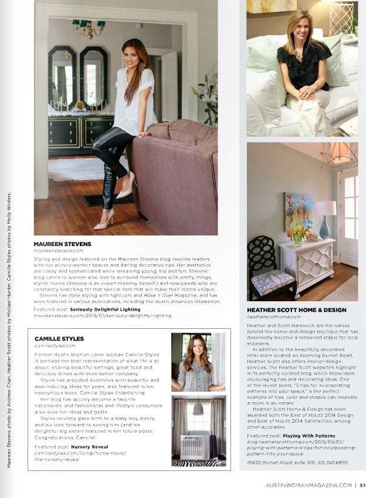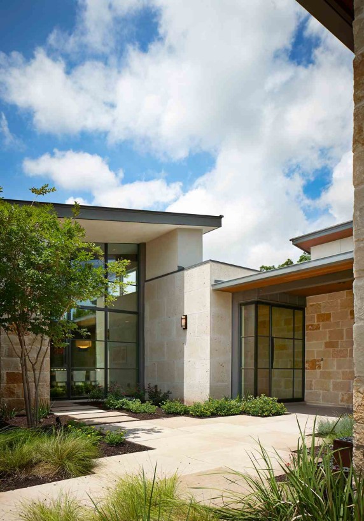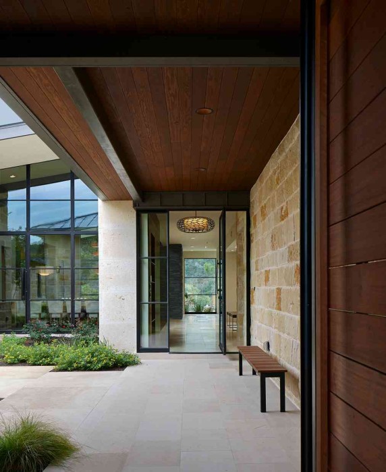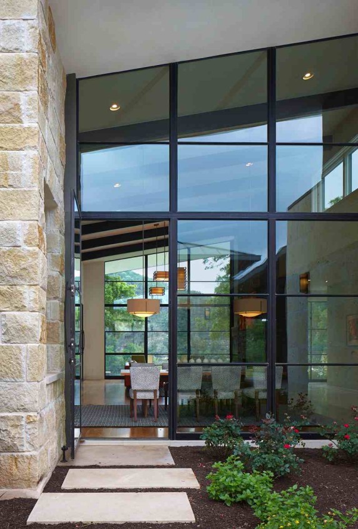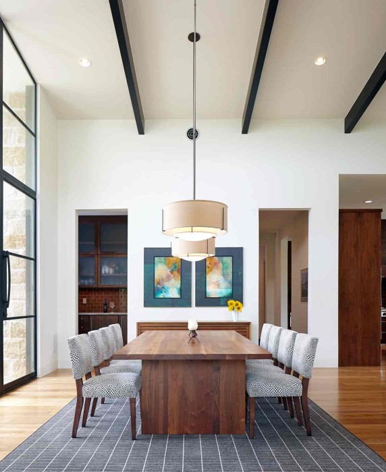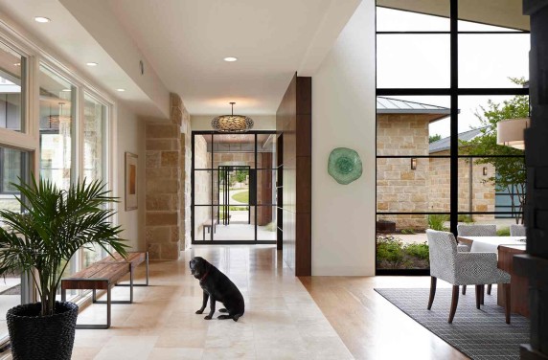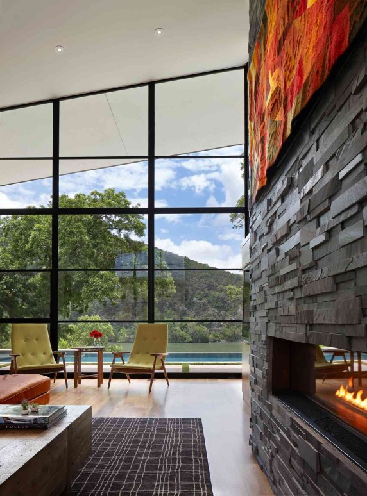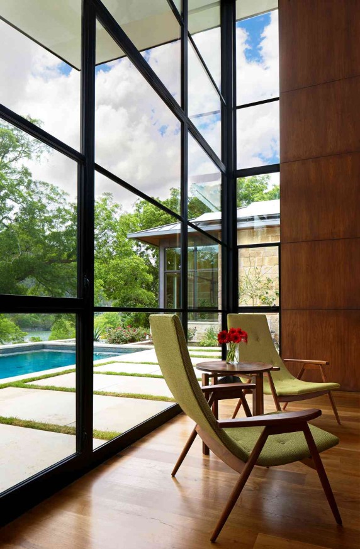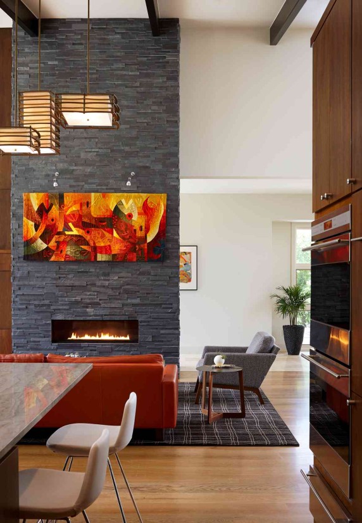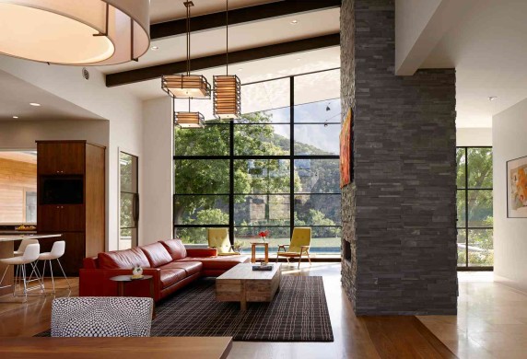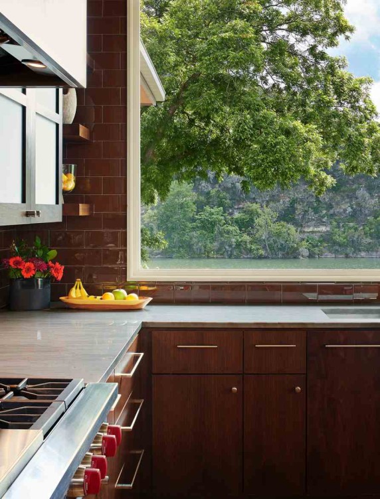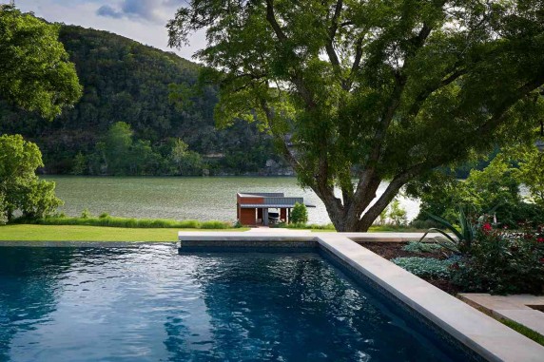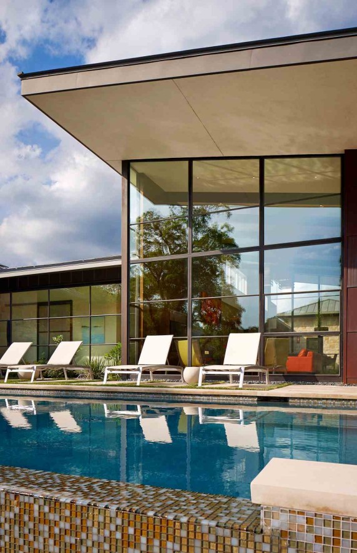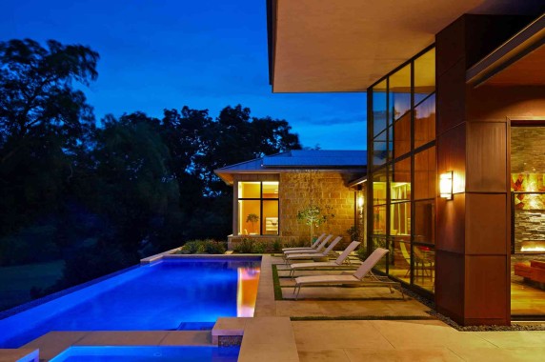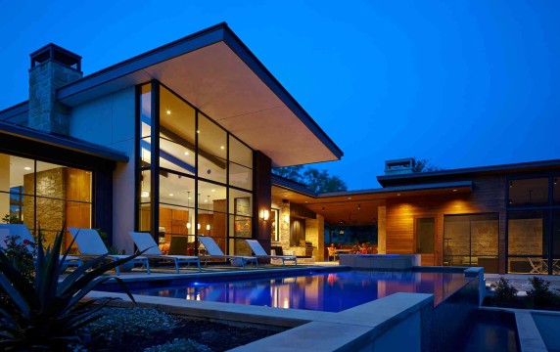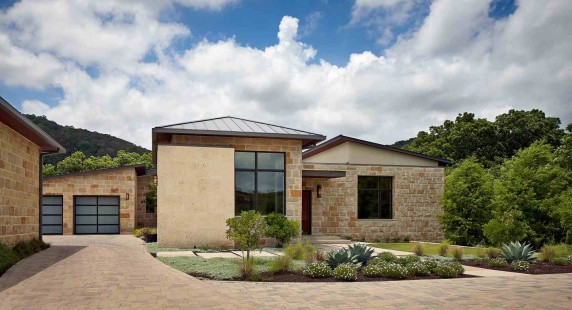Paula Ables Interiors is excited to be included in the HGTV Designers Showcase Series. This wonderful article by Morgan Galbraith features our Spanish Oaks Hill Country Contemporary House on the outskirts of Austin, Texas.
Comfortable, Contemporary House Blurs Lines Between Indoors and Outdoors
A young newlywed couple wanted a comfortable, contemporary home that complemented their outdoor lifestyle. Designer Paula Ables drew on the property's surrounding nature as she created a home that the couple could enjoy for years to come.
When a young couple approached Paula Ables for help creating a home where they could feel comfortable for a long time, the Austin, Texas designer looked to their love of the outdoors for inspiration.
The newlyweds' property was the perfect spot to blur the lines between indoor and outdoor living thanks to its proximity to a greenway and wildlife.
“It was all about bringing the outside in, keeping that comfortable feel, making sure all of the furniture was oriented in the right direction so that you were able to enjoy the wildlife and enjoy the green belt beyond with the quietness and serenity of the area,” Ables says.
Soaring ceilings and oversized windows let in bright, natural light and views of the surrounding Texas landscape. Ables maintained an open floor plan among the kitchen, living and dining rooms to take advantage of the light and the views.
To further blend inside and out, Ables selected a neutral color palette for the home that complemented its surroundings and kept windows bare of coverings.
“We tried to keep the color palette fairly similar so that walking from one space to the other wasn't a shock to your senses,” Ables says. “It was always just a nice soft even flow from one space to the next.”
A stunning swimming pool and outdoor living room with fireplace offer spots for the couple to be outside with their friends and family. Inside, Ables selected easy-to-clean materials so that the constant movement between indoors and outdoors wouldn't result in hard-to-clean messes.
"We like to try to take the feel of the outside and bring it inside so that the house flows really softly and simply for entertaining as well as for their general use." -Interior Designer Paula Ables
Ables helped accentuate the separation of the master bedroom and other private living areas from the more public living spaces with a breezeway to offer the couple privacy when they want it and to give the home the look of one that had evolved over time.
“They wanted to feel like the house was pieced together like it had been built over time rather than all at one time,” Ables says.
Small details such as mismatched flooring tiles, rectangular sinks and hidden tape lighting seem almost insignificant up close. As a whole, they offer a sense of history to the home.
“I think it's those little details and hidden elements that give it so much more character and so much more interest,” Ables says.
To read more about Interior Designer Paula Ables, see link below.
Click here to see more Publications featuring Paula Ables Interiors.
